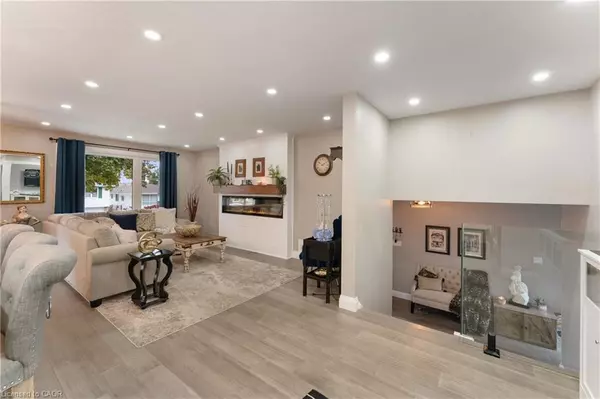
4 Beds
2 Baths
1,333 SqFt
4 Beds
2 Baths
1,333 SqFt
Key Details
Property Type Single Family Home
Sub Type Detached
Listing Status Active
Purchase Type For Sale
Square Footage 1,333 sqft
Price per Sqft $675
MLS Listing ID 40780336
Style Bungalow Raised
Bedrooms 4
Full Baths 2
Abv Grd Liv Area 2,544
Year Built 1973
Annual Tax Amount $5,191
Property Sub-Type Detached
Source Cornerstone
Property Description
Location
Province ON
County Hamilton
Area 28 - Hamilton East
Zoning C
Direction Greenhill to Bunkerhill to Hanover Pl
Rooms
Other Rooms Playground
Basement Separate Entrance, Walk-Up Access, Full, Finished
Main Level Bedrooms 2
Kitchen 2
Interior
Interior Features Auto Garage Door Remote(s), In-Law Floorplan
Heating Forced Air, Natural Gas
Cooling Central Air
Fireplaces Number 2
Fireplaces Type Electric, Gas
Fireplace Yes
Appliance Instant Hot Water
Laundry Lower Level, Main Level
Exterior
Exterior Feature Lawn Sprinkler System
Parking Features Attached Garage, Built-In, Concrete, Inside Entry
Garage Spaces 1.0
Roof Type Asphalt Shing
Porch Patio
Lot Frontage 50.1
Lot Depth 115.36
Garage Yes
Building
Lot Description Urban, Rectangular, Greenbelt, Highway Access, Hospital, Library, Open Spaces, Park, Place of Worship, Public Parking, Public Transit, Quiet Area, Rec./Community Centre, School Bus Route, Schools, Shopping Nearby
Faces Greenhill to Bunkerhill to Hanover Pl
Foundation Poured Concrete
Sewer Sewer (Municipal)
Water Municipal
Architectural Style Bungalow Raised
Structure Type Brick,Vinyl Siding
New Construction No
Schools
Elementary Schools Sir Wilfrid Laurier, St Luke Catholic, Ee Pavillon De La Jeunesse
High Schools Glendale Ss, Bishop Ryan Catholic Hs, Esac Mere-Teresa
Others
Senior Community No
Tax ID 170970386
Ownership Freehold/None
GET MORE INFORMATION







