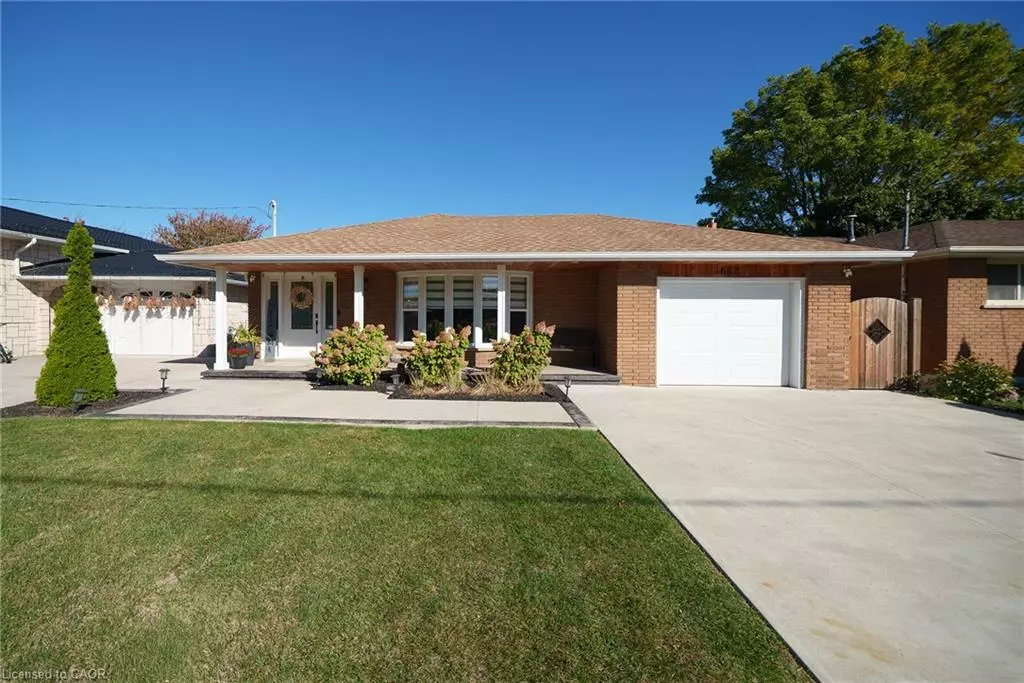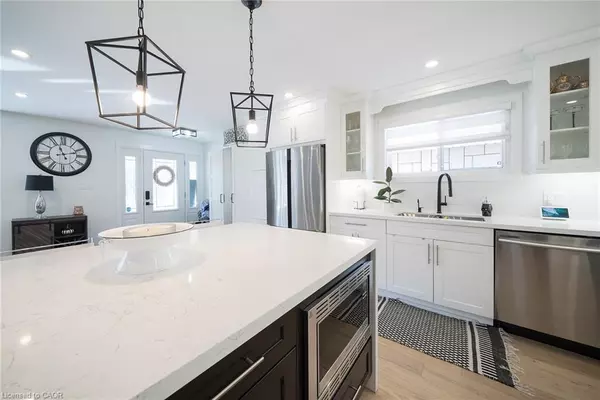
3 Beds
3 Baths
1,982 SqFt
3 Beds
3 Baths
1,982 SqFt
Key Details
Property Type Single Family Home
Sub Type Detached
Listing Status Active
Purchase Type For Sale
Square Footage 1,982 sqft
Price per Sqft $443
MLS Listing ID 40779978
Style Backsplit
Bedrooms 3
Full Baths 3
Abv Grd Liv Area 2,828
Year Built 1967
Annual Tax Amount $5,734
Property Sub-Type Detached
Source Cornerstone
Property Description
Location
Province ON
County Hamilton
Area 15 - Hamilton Mountain
Zoning C
Direction Upper Paradise to Mohawk Rd W
Rooms
Basement Separate Entrance, Walk-Up Access, Full, Finished
Main Level Bedrooms 1
Bedroom 2 1
Bedroom 3 1
Kitchen 2
Interior
Interior Features In-Law Floorplan, Other
Heating Forced Air
Cooling Central Air
Fireplaces Number 1
Fireplaces Type Wood Burning
Fireplace Yes
Appliance Dishwasher, Dryer, Refrigerator, Stove, Washer
Laundry In Basement, Laundry Room
Exterior
Parking Features Attached Garage
Garage Spaces 1.0
Roof Type Asphalt Shing
Lot Frontage 50.11
Lot Depth 100.18
Garage Yes
Building
Lot Description Urban, Highway Access, Public Transit, School Bus Route, Schools, Shopping Nearby
Faces Upper Paradise to Mohawk Rd W
Foundation Concrete Block
Sewer Sewer (Municipal)
Water Municipal
Architectural Style Backsplit
Structure Type Brick
New Construction No
Schools
Elementary Schools Regina Mundi
Others
Senior Community No
Tax ID 170350117
Ownership Freehold/None
Virtual Tour https://youtu.be/-kSS1LpQkFE?feature=shared
GET MORE INFORMATION







