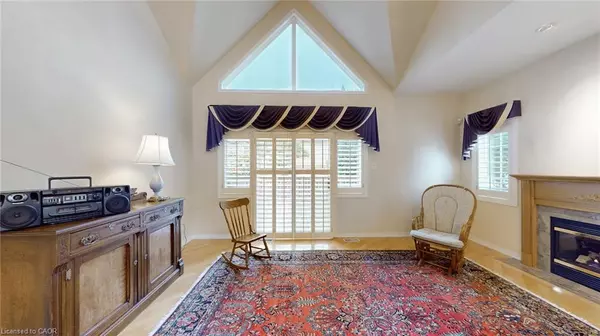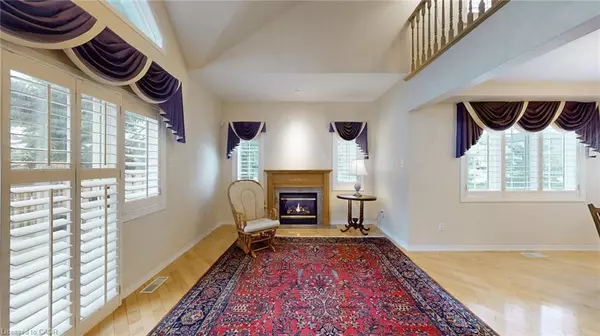
3 Beds
3 Baths
1,973 SqFt
3 Beds
3 Baths
1,973 SqFt
Key Details
Property Type Townhouse
Sub Type Row/Townhouse
Listing Status Active
Purchase Type For Sale
Square Footage 1,973 sqft
Price per Sqft $420
MLS Listing ID 40778097
Style Bungaloft
Bedrooms 3
Full Baths 3
HOA Fees $642/mo
HOA Y/N Yes
Abv Grd Liv Area 1,973
Year Built 2001
Annual Tax Amount $6,147
Property Sub-Type Row/Townhouse
Source Cornerstone
Property Description
?Welcome to a lifestyle of effortless elegance in this rarely available 3-bedroom, 3-bathroom end unit. Designed for comfort and flooded with light, the home features a sweeping, open-concept layout accentuated by dramatic vaulted ceilings and premium finishes, including gleaming hardwood floors and custom California shutters throughout.
?The main floor provides ultimate convenience with the primary suite, laundry, and direct access to the double garage, making it the perfect choice for a maintenance-free retirement.
?Entertain or relax on the private walkout deck overlooking an exceptionally large and serene backyard, a true rarity! The impressive upper-level loft is a unique bonus, offering a flexible guest retreat or home office with its own 4-piece bathroom and third bedroom.
?Experience the perfect balance of space, light, and privacy.
Location
Province ON
County Hamilton
Area 42 - Ancaster
Zoning RM4-373;
Direction GOLF LINKS RD TO MEADOWLANDS TO STONEHENDGE DR
Rooms
Basement None, Sump Pump
Bedroom 2 3
Kitchen 1
Interior
Interior Features Auto Garage Door Remote(s), Work Bench
Heating Forced Air, Natural Gas
Cooling Central Air
Fireplace No
Window Features Window Coverings
Appliance Water Heater, Dryer, Refrigerator, Stove, Washer
Laundry In-Suite
Exterior
Exterior Feature Landscaped, Lawn Sprinkler System, Privacy
Parking Features Attached Garage, Garage Door Opener
Garage Spaces 2.0
Roof Type Flat
Porch Deck
Garage Yes
Building
Lot Description Urban, Park
Faces GOLF LINKS RD TO MEADOWLANDS TO STONEHENDGE DR
Foundation Concrete Perimeter
Sewer Sewer (Municipal)
Water Municipal
Architectural Style Bungaloft
Structure Type Block,Stone,Stucco
New Construction No
Others
HOA Fee Include Insurance,Common Elements,Parking
Senior Community No
Tax ID 183250001
Ownership Condominium
GET MORE INFORMATION







