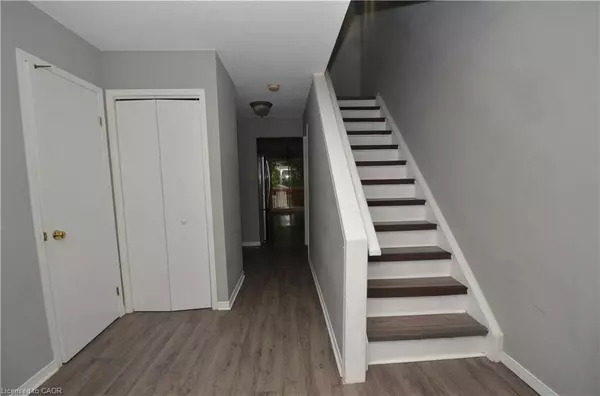
4 Beds
3 Baths
1,277 SqFt
4 Beds
3 Baths
1,277 SqFt
Key Details
Property Type Townhouse
Sub Type Row/Townhouse
Listing Status Active
Purchase Type For Sale
Square Footage 1,277 sqft
Price per Sqft $411
MLS Listing ID 40780054
Style Two Story
Bedrooms 4
Full Baths 2
Half Baths 1
Abv Grd Liv Area 1,277
Annual Tax Amount $3,751
Property Sub-Type Row/Townhouse
Source Cornerstone
Property Description
Location
Province ON
County Niagara
Area Thorold
Zoning R2
Direction COLLIER RD S TO CONFEDERATION DR TO SUMMERS TO DEVINE CRESCENT
Rooms
Basement Full, Partially Finished
Bedroom 2 3
Kitchen 1
Interior
Interior Features None
Heating Forced Air, Natural Gas
Cooling Central Air
Fireplace No
Exterior
Parking Features Attached Garage
Garage Spaces 1.0
Roof Type Asphalt Shing
Lot Frontage 26.27
Lot Depth 108.59
Garage Yes
Building
Lot Description Urban, Park, Place of Worship
Faces COLLIER RD S TO CONFEDERATION DR TO SUMMERS TO DEVINE CRESCENT
Foundation Concrete Block
Sewer Sewer (Municipal)
Water Municipal
Architectural Style Two Story
Structure Type Aluminum Siding,Brick Veneer
New Construction No
Schools
Elementary Schools St. Charles; Prince Of Wales; Richmond St
High Schools Thorold High; Denis Moris
Others
Senior Community No
Tax ID 640460370
Ownership Freehold/None
GET MORE INFORMATION







