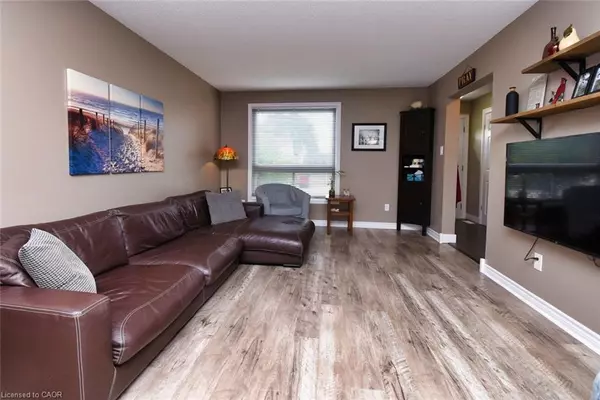
3 Beds
2 Baths
1,247 SqFt
3 Beds
2 Baths
1,247 SqFt
Key Details
Property Type Townhouse
Sub Type Row/Townhouse
Listing Status Active
Purchase Type For Sale
Square Footage 1,247 sqft
Price per Sqft $441
MLS Listing ID 40779997
Style Two Story
Bedrooms 3
Full Baths 1
Half Baths 1
HOA Fees $420/mo
HOA Y/N Yes
Abv Grd Liv Area 1,621
Year Built 1976
Annual Tax Amount $2,772
Property Sub-Type Row/Townhouse
Source Cornerstone
Property Description
Location
Province ON
County Hamilton
Area 51 - Stoney Creek
Zoning RM3
Direction South on Gateshead from Highway 8, on the East side
Rooms
Other Rooms Shed(s)
Basement Full, Finished
Bedroom 2 3
Kitchen 1
Interior
Heating Forced Air, Natural Gas
Cooling Central Air
Fireplace No
Appliance Water Heater, Water Purifier, Built-in Microwave, Dishwasher, Dryer, Refrigerator, Stove, Washer
Laundry In Basement
Exterior
Parking Features Exclusive, Assigned
Garage Description 1
Utilities Available Electricity Connected, Natural Gas Connected
Roof Type Asphalt Shing
Porch Patio
Garage No
Building
Lot Description Urban, Park, Place of Worship, Playground Nearby, Public Transit, Quiet Area, Schools
Faces South on Gateshead from Highway 8, on the East side
Foundation Poured Concrete
Sewer Sanitary
Water Municipal
Architectural Style Two Story
Structure Type Brick,Brick Veneer,Vinyl Siding
New Construction No
Schools
Elementary Schools Hwdsb Collegiate/Hwcdsb St Francis Xavier
High Schools Hwdsb Orchard Park/Hwcdsb St John Henry Newman
Others
HOA Fee Include Insurance,Building Maintenance,Cable TV,Common Elements,Maintenance Grounds,Parking,Snow Removal,Water
Senior Community No
Tax ID 180430122
Ownership Condominium
Virtual Tour https://www.venturehomes.ca/virtualtour.asp?tourid=68278
GET MORE INFORMATION







