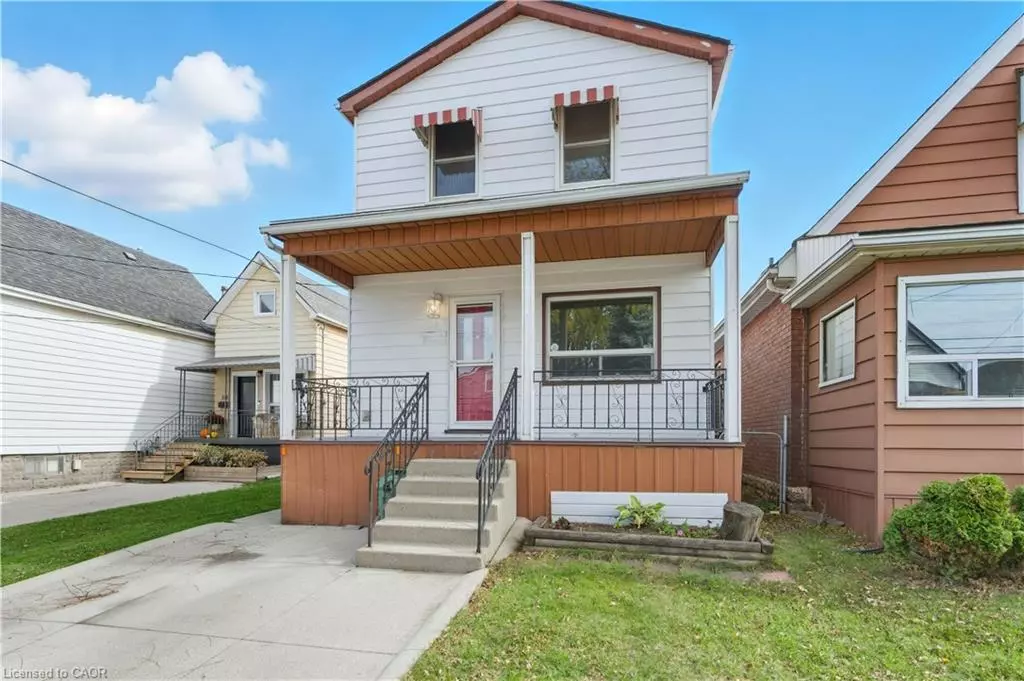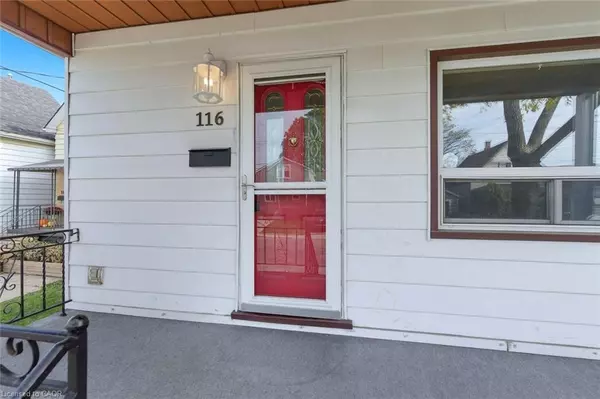
3 Beds
3 Baths
1,244 SqFt
3 Beds
3 Baths
1,244 SqFt
Key Details
Property Type Single Family Home
Sub Type Detached
Listing Status Active
Purchase Type For Sale
Square Footage 1,244 sqft
Price per Sqft $438
MLS Listing ID 40778839
Style Two Story
Bedrooms 3
Full Baths 2
Half Baths 1
Abv Grd Liv Area 1,800
Year Built 1915
Annual Tax Amount $3,149
Property Sub-Type Detached
Source Cornerstone
Property Description
Location
Province ON
County Hamilton
Area 20 - Hamilton Centre
Zoning R1
Direction Across from Centre Mall
Rooms
Other Rooms Shed(s)
Basement Separate Entrance, Full, Partially Finished
Main Level Bedrooms 1
Bedroom 2 2
Kitchen 1
Interior
Interior Features In-law Capability, Water Meter
Heating Forced Air, Natural Gas
Cooling Central Air
Fireplace No
Appliance Water Heater, Dishwasher, Dryer, Range Hood, Stove, Washer
Laundry In-Suite
Exterior
Parking Features Concrete
Roof Type Asphalt Shing
Lot Frontage 25.0
Lot Depth 100.0
Garage No
Building
Lot Description Urban, Rectangular, Arts Centre, Hospital, Library, Marina, Park, Place of Worship, Public Transit, Rec./Community Centre, Schools
Faces Across from Centre Mall
Foundation Concrete Block
Sewer Sewer (Municipal)
Water Municipal
Architectural Style Two Story
Structure Type Aluminum Siding
New Construction No
Schools
Elementary Schools Queen Mary Elementary
High Schools Bernie Custis Secondary School
Others
Senior Community No
Tax ID 172480152
Ownership Freehold/None
Virtual Tour https://unbranded.youriguide.com/116_robins_ave_hamilton_on/
GET MORE INFORMATION







