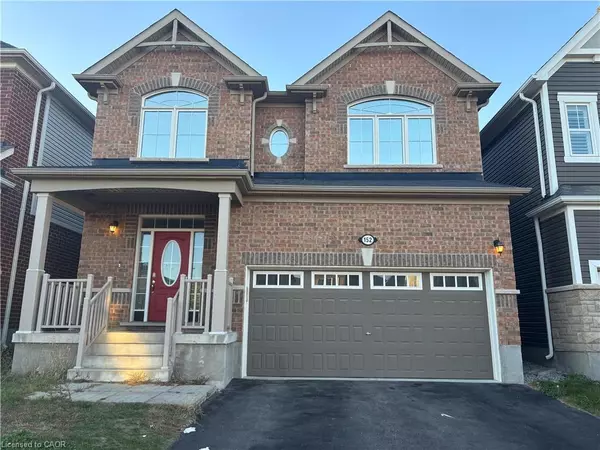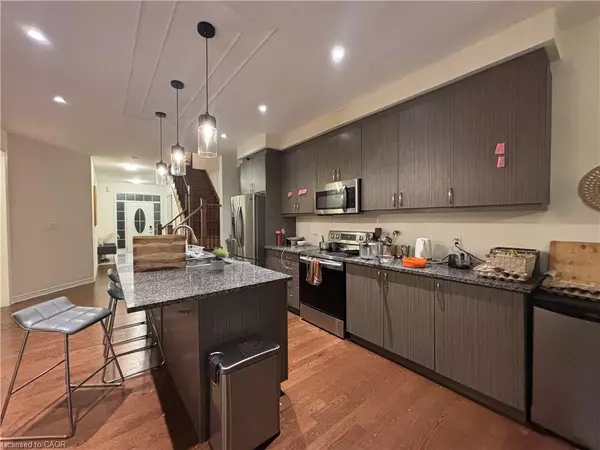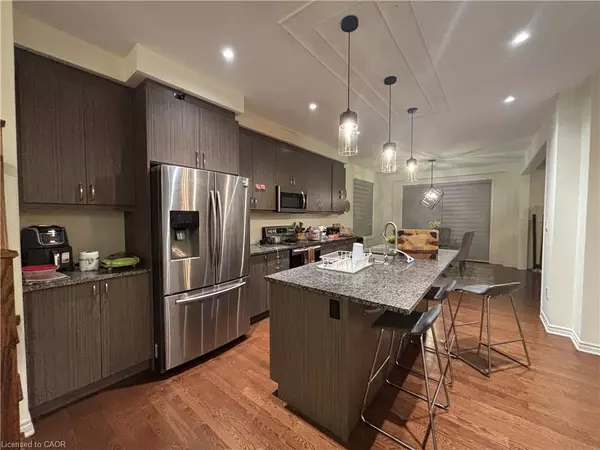
4 Beds
4 Baths
2,600 SqFt
4 Beds
4 Baths
2,600 SqFt
Key Details
Property Type Single Family Home
Sub Type Single Family Residence
Listing Status Active
Purchase Type For Rent
Square Footage 2,600 sqft
MLS Listing ID 40779879
Style Two Story
Bedrooms 4
Full Baths 3
Half Baths 1
Abv Grd Liv Area 2,600
Year Built 2019
Property Sub-Type Single Family Residence
Source Cornerstone
Property Description
Location
Province ON
County Waterloo
Area 14 - Hespeler
Zoning R6
Direction Speedsville Rd to Equestrian Way to Ridge Rd
Rooms
Basement Full, Unfinished, Sump Pump
Kitchen 1
Interior
Interior Features Auto Garage Door Remote(s), Central Vacuum Roughed-in, Water Treatment
Heating Forced Air, Natural Gas
Cooling Central Air
Fireplaces Number 1
Fireplaces Type Gas
Fireplace Yes
Window Features Window Coverings
Appliance Dishwasher, Dryer, Microwave, Refrigerator, Washer
Laundry Upper Level
Exterior
Parking Features Attached Garage, Garage Door Opener, Built-In
Garage Spaces 2.0
View Y/N true
View Park/Greenbelt
Roof Type Asphalt Shing
Lot Frontage 36.14
Lot Depth 118.28
Garage Yes
Building
Lot Description Urban, Rectangular, Greenbelt, Highway Access, Hospital, Major Highway, Park, Place of Worship, School Bus Route, Shopping Nearby, Trails
Faces Speedsville Rd to Equestrian Way to Ridge Rd
Foundation Poured Concrete
Sewer Sewer (Municipal)
Water Municipal
Architectural Style Two Story
Structure Type Brick,Vinyl Siding
New Construction No
Others
Senior Community false
Tax ID 037560808
Ownership Freehold/None
GET MORE INFORMATION







