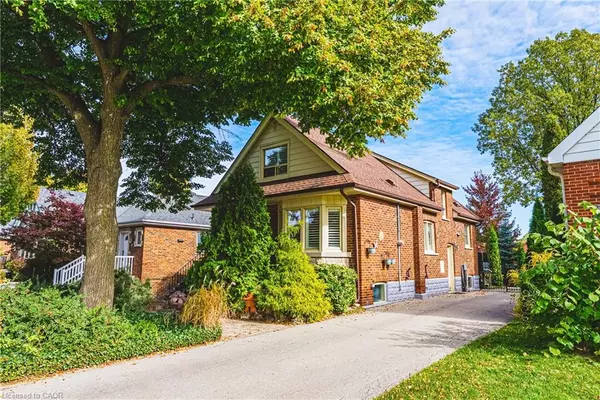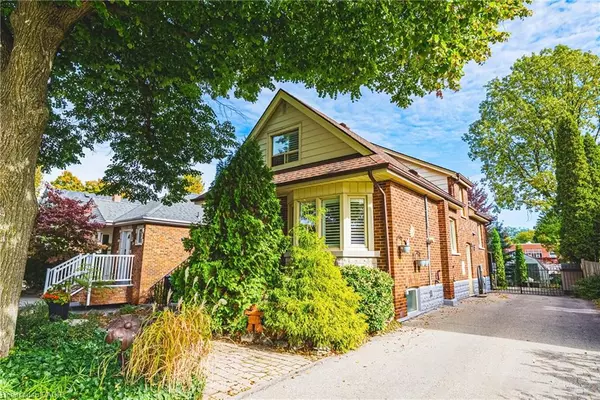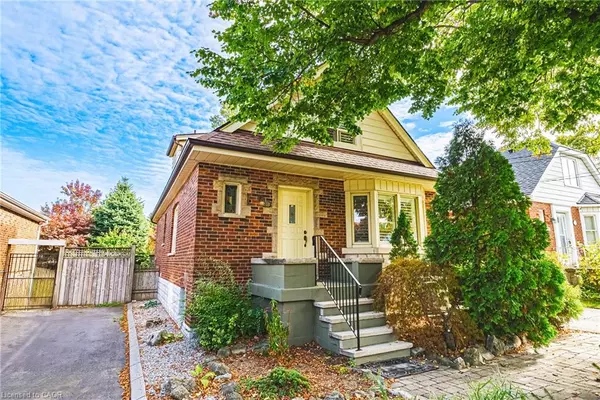
3 Beds
3 Baths
1,389 SqFt
3 Beds
3 Baths
1,389 SqFt
Key Details
Property Type Single Family Home
Sub Type Detached
Listing Status Active
Purchase Type For Sale
Square Footage 1,389 sqft
Price per Sqft $503
MLS Listing ID 40779615
Style 1.5 Storey
Bedrooms 3
Full Baths 2
Half Baths 1
Abv Grd Liv Area 1,389
Year Built 1946
Annual Tax Amount $4,641
Property Sub-Type Detached
Source Cornerstone
Property Description
The main floor is filled with bright natural light, showcasing hardwood flooring and California shutters throughout the living room, dining area, and family room. The updated kitchen includes stainless steel appliances and easy access to the covered backyard deck with a lift making the home wheel chair accessible— perfect for entertaining or enjoying your morning coffee surrounded by mature trees. Upstairs, you'll find two spacious bedrooms with new plank flooring and a convenient 2-piece powder room. The fully finished basement adds exceptional living space, featuring a cozy rec room with gas fireplace, an additional bedroom, a 3-piece bath, and a separate entrance — ideal for guests, in-laws, or potential income opportunities. New furnace and A/C installed August 2025.With beautiful curb appeal and a private backyard oasis, this home combines the best of city living and serene surroundings. Conveniently located on the Mountain close to parks, schools, shopping, and highway access, this Centremount gem is move-in ready and full of charm!
Location
Province ON
County Hamilton
Area 17 - Hamilton Mountain
Zoning C
Direction Upper James to Inverness to Buchanan
Rooms
Other Rooms Shed(s)
Basement Separate Entrance, Full, Finished
Bedroom 2 2
Kitchen 1
Interior
Interior Features Central Vacuum Roughed-in, Water Meter
Heating Forced Air, Natural Gas
Cooling Central Air
Fireplaces Number 1
Fireplaces Type Gas
Fireplace Yes
Window Features Window Coverings
Appliance Water Heater, Built-in Microwave, Dryer, Freezer, Refrigerator, Stove, Washer
Laundry In Basement
Exterior
Parking Features Asphalt
Roof Type Asphalt Shing
Handicap Access Exterior Wheelchair Lift, Wheelchair Access
Porch Porch
Lot Frontage 39.0
Lot Depth 117.0
Garage No
Building
Lot Description Urban, Ample Parking, Landscaped, Park, Quiet Area
Faces Upper James to Inverness to Buchanan
Foundation Concrete Block
Sewer Sewer (Municipal)
Water Municipal-Metered
Architectural Style 1.5 Storey
Structure Type Aluminum Siding,Brick,Block,Shingle Siding
New Construction No
Others
Senior Community No
Tax ID 170470144
Ownership Freehold/None
Virtual Tour https://www.venturehomes.ca/virtualtour.asp?tourid=69605
GET MORE INFORMATION







