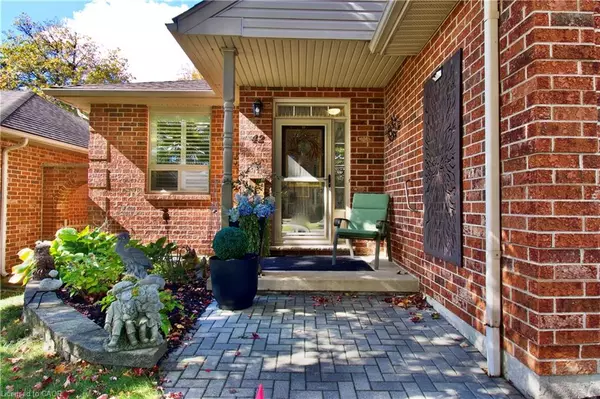
2 Beds
2 Baths
1,012 SqFt
2 Beds
2 Baths
1,012 SqFt
Key Details
Property Type Townhouse
Sub Type Row/Townhouse
Listing Status Active
Purchase Type For Sale
Square Footage 1,012 sqft
Price per Sqft $641
MLS Listing ID 40779566
Style Bungalow
Bedrooms 2
Full Baths 2
HOA Fees $514/mo
HOA Y/N Yes
Abv Grd Liv Area 1,700
Year Built 1997
Annual Tax Amount $4,198
Property Sub-Type Row/Townhouse
Source Cornerstone
Property Description
Location
Province ON
County Hamilton
Area 53 - Glanbrook
Zoning RM3-002
Direction Main Inter. Upper James and Twenty Road W.
Rooms
Other Rooms Gazebo
Basement Full, Finished
Main Level Bedrooms 1
Kitchen 1
Interior
Interior Features Ceiling Fan(s), Central Vacuum Roughed-in, In-law Capability, In-Law Floorplan, Other
Heating Forced Air
Cooling Central Air
Fireplaces Number 2
Fireplaces Type Electric, Gas
Fireplace Yes
Appliance Garborator, Water Heater Owned, Built-in Microwave, Dishwasher, Dryer, Refrigerator, Stove, Washer
Laundry Main Level
Exterior
Exterior Feature Landscape Lighting, Privacy
Parking Features Attached Garage, Built-In, Inside Entry
Garage Spaces 1.0
Pool Indoor, In Ground
View Y/N true
View Trees/Woods
Roof Type Asphalt Shing
Handicap Access Bath Grab Bars
Porch Deck, Patio
Garage Yes
Building
Lot Description Urban, Airport, Near Golf Course, Highway Access, Hospital, Landscaped, Library, Park, Rec./Community Centre, Shopping Nearby, Other
Faces Main Inter. Upper James and Twenty Road W.
Foundation Poured Concrete
Sewer Sewer (Municipal)
Water Municipal
Architectural Style Bungalow
Structure Type Brick
New Construction No
Others
HOA Fee Include Insurance,Building Maintenance,Cable TV,Common Elements,Maintenance Grounds,Parking,Snow Removal,Water,Other
Senior Community No
Tax ID 182510057
Ownership Condominium
GET MORE INFORMATION







