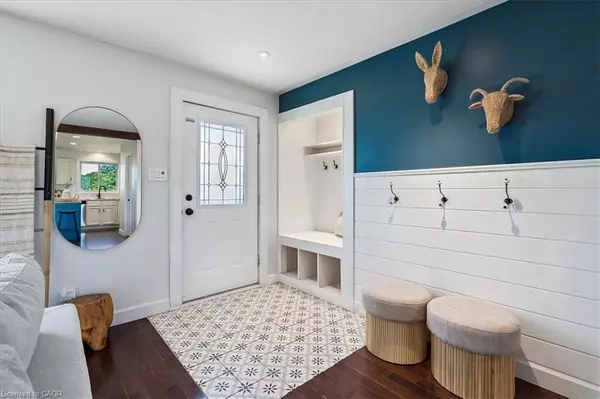
5 Beds
4 Baths
1,734 SqFt
5 Beds
4 Baths
1,734 SqFt
Key Details
Property Type Single Family Home
Sub Type Detached
Listing Status Active
Purchase Type For Sale
Square Footage 1,734 sqft
Price per Sqft $519
MLS Listing ID 40779230
Style Bungalow
Bedrooms 5
Full Baths 3
Half Baths 1
Abv Grd Liv Area 1,734
Year Built 1994
Annual Tax Amount $5,300
Lot Size 1.090 Acres
Acres 1.09
Property Sub-Type Detached
Source Cornerstone
Property Description
Location
Province ON
County Hamilton
Area 53 - Glanbrook
Zoning P7, A1
Direction At hwy #56 & RR #9, go East then turn left onto Sinclairville Road.
Rooms
Other Rooms Shed(s)
Basement Walk-Up Access, Full, Finished, Sump Pump
Main Level Bedrooms 4
Kitchen 2
Interior
Interior Features In-law Capability
Heating Electric Forced Air
Cooling Central Air
Fireplaces Type Wood Burning
Fireplace Yes
Window Features Window Coverings,Skylight(s)
Appliance Built-in Microwave, Dishwasher, Dryer, Range Hood, Refrigerator, Stove, Washer
Laundry In Basement, Main Level
Exterior
Parking Features Gravel
View Y/N true
View Clear
Roof Type Asphalt Shing
Porch Deck, Porch
Lot Frontage 165.16
Lot Depth 415.67
Garage No
Building
Lot Description Rural, Irregular Lot, Ample Parking, Near Golf Course, Open Spaces, Quiet Area, Trails
Faces At hwy #56 & RR #9, go East then turn left onto Sinclairville Road.
Foundation Poured Concrete
Sewer Septic Tank
Water Cistern
Architectural Style Bungalow
Structure Type Wood Siding
New Construction No
Others
Senior Community No
Tax ID 173820183
Ownership Freehold/None
GET MORE INFORMATION







