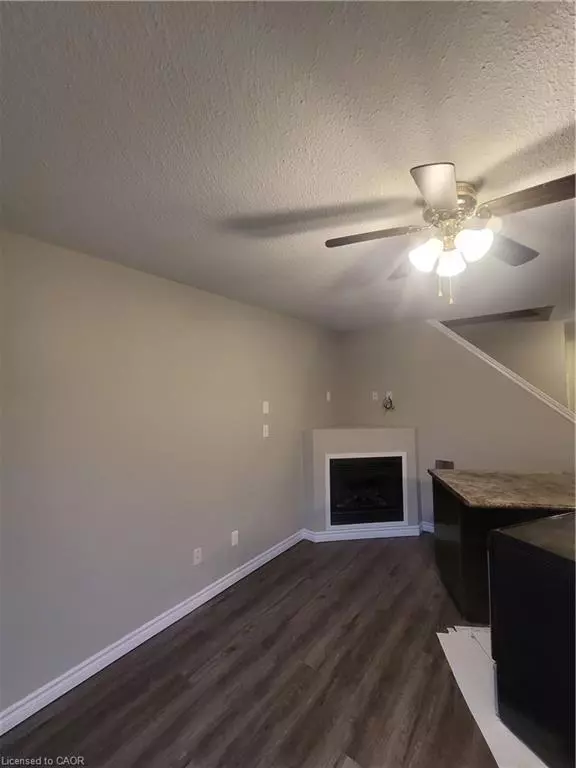
3 Beds
3 Baths
1,400 SqFt
3 Beds
3 Baths
1,400 SqFt
Key Details
Property Type Single Family Home
Sub Type Detached
Listing Status Active
Purchase Type For Rent
Square Footage 1,400 sqft
MLS Listing ID 40778818
Style Two Story
Bedrooms 3
Full Baths 2
Half Baths 1
Abv Grd Liv Area 1,400
Year Built 2010
Property Sub-Type Detached
Source Cornerstone
Property Description
Location
Province ON
County Oxford
Area Norwich
Zoning R1-5
Direction 59 to Norwich, North St. E. to Poldon Dr
Rooms
Basement Full, Unfinished, Sump Pump
Bedroom 2 3
Kitchen 1
Interior
Interior Features Water Meter
Heating Fireplace-Gas, Forced Air, Natural Gas
Cooling Central Air
Fireplace Yes
Appliance Water Heater Owned, Dishwasher, Refrigerator, Stove
Laundry Electric Dryer Hookup, In Basement, Washer Hookup
Exterior
Parking Features Attached Garage
Garage Spaces 2.0
Utilities Available Cable Available, Electricity Connected, High Speed Internet Avail, Natural Gas Connected, Street Lights, Phone Connected, Underground Utilities
Roof Type Asphalt
Lot Frontage 49.21
Garage Yes
Building
Lot Description Urban, Rec./Community Centre, Schools, Shopping Nearby
Faces 59 to Norwich, North St. E. to Poldon Dr
Foundation Block
Sewer Sanitary
Water Municipal
Architectural Style Two Story
Structure Type Brick Veneer,Vinyl Siding
New Construction No
Others
Senior Community No
Tax ID 000650479
Ownership Freehold/None
GET MORE INFORMATION







