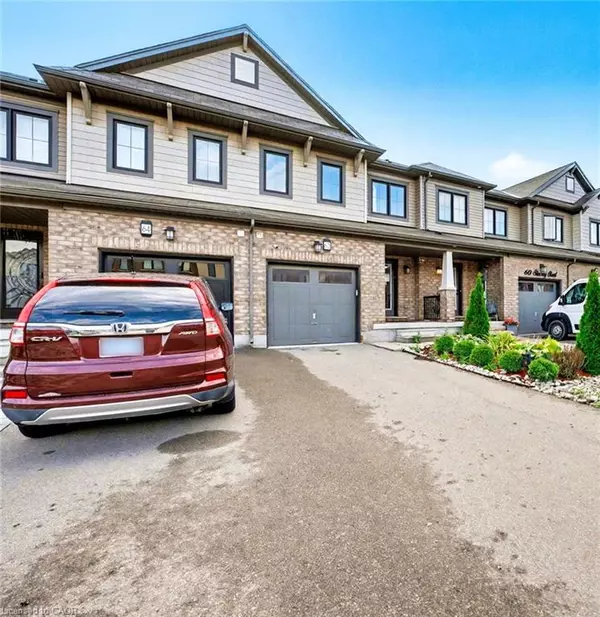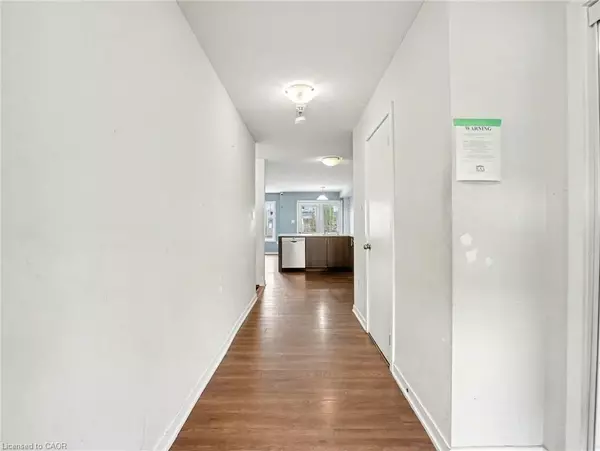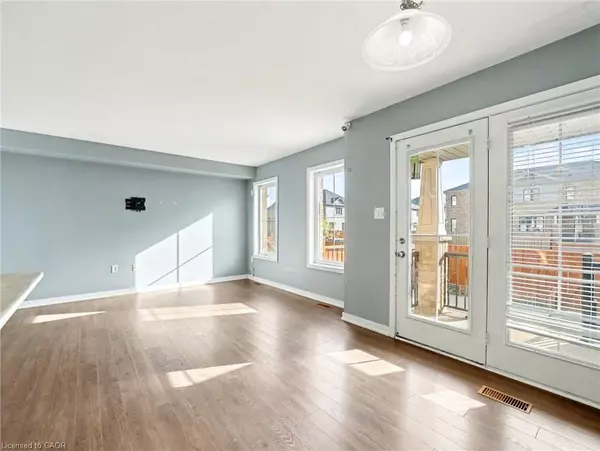
3 Beds
3 Baths
1,486 SqFt
3 Beds
3 Baths
1,486 SqFt
Key Details
Property Type Townhouse
Sub Type Row/Townhouse
Listing Status Active
Purchase Type For Sale
Square Footage 1,486 sqft
Price per Sqft $437
MLS Listing ID 40779259
Style Two Story
Bedrooms 3
Full Baths 2
Half Baths 1
Abv Grd Liv Area 1,486
Annual Tax Amount $4,407
Property Sub-Type Row/Townhouse
Source Cornerstone
Property Description
Location
Province ON
County Hamilton
Area 50 - Stoney Creek
Zoning RM2-26
Direction Sherway st / Crafter Cres
Rooms
Basement Full, Unfinished
Bedroom 2 3
Kitchen 1
Interior
Interior Features In-law Capability
Heating Forced Air, Natural Gas
Cooling Central Air
Fireplace No
Exterior
Parking Features Attached Garage
Garage Spaces 1.0
Roof Type Asphalt Shing
Lot Frontage 20.01
Lot Depth 91.86
Garage Yes
Building
Lot Description Urban, Major Highway, Park, Schools, Shopping Nearby, Visual Exposure
Faces Sherway st / Crafter Cres
Foundation Concrete Perimeter
Sewer Sewer (Municipal)
Water Municipal
Architectural Style Two Story
Structure Type Brick,Vinyl Siding
New Construction No
Others
Senior Community No
Tax ID 170972031
Ownership Freehold/None
GET MORE INFORMATION







