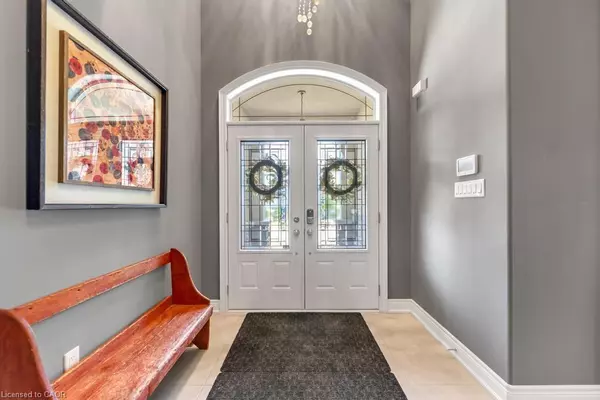
4 Beds
4 Baths
3,135 SqFt
4 Beds
4 Baths
3,135 SqFt
Key Details
Property Type Single Family Home
Sub Type Detached
Listing Status Active
Purchase Type For Sale
Square Footage 3,135 sqft
Price per Sqft $430
MLS Listing ID 40779111
Style Two Story
Bedrooms 4
Full Baths 3
Half Baths 1
Abv Grd Liv Area 4,248
Year Built 2013
Annual Tax Amount $9,029
Property Sub-Type Detached
Source Cornerstone
Property Description
Location
Province ON
County Hamilton
Area 18 - Hamilton Mountain
Zoning R3-187
Direction On the corner of Mother's Street and Dunvegan Place, close to Twenty Road
Rooms
Other Rooms Shed(s)
Basement Full, Finished
Bedroom 2 4
Kitchen 1
Interior
Interior Features Auto Garage Door Remote(s), Rough-in Bath, Water Meter
Heating Forced Air, Natural Gas
Cooling Central Air
Fireplaces Number 1
Fireplaces Type Gas
Fireplace Yes
Window Features Window Coverings
Appliance Bar Fridge, Water Heater, Dishwasher, Dryer, Gas Stove, Microwave, Refrigerator, Washer, Wine Cooler
Laundry Laundry Room, Upper Level
Exterior
Exterior Feature Landscape Lighting, Landscaped, Lawn Sprinkler System
Parking Features Attached Garage, Garage Door Opener, Interlock
Garage Spaces 3.0
Pool In Ground
Roof Type Asphalt Shing
Porch Patio, Porch
Lot Frontage 54.26
Lot Depth 107.72
Garage Yes
Building
Lot Description Urban, Ample Parking, Park, Place of Worship, Playground Nearby, Quiet Area, Schools, Shopping Nearby
Faces On the corner of Mother's Street and Dunvegan Place, close to Twenty Road
Foundation Poured Concrete
Sewer Sewer (Municipal)
Water Municipal
Architectural Style Two Story
Structure Type Brick,Stone,Stucco
New Construction No
Others
Senior Community No
Tax ID 173970220
Ownership Freehold/None
Virtual Tour https://show.tours/v/D5Jhstg
GET MORE INFORMATION







