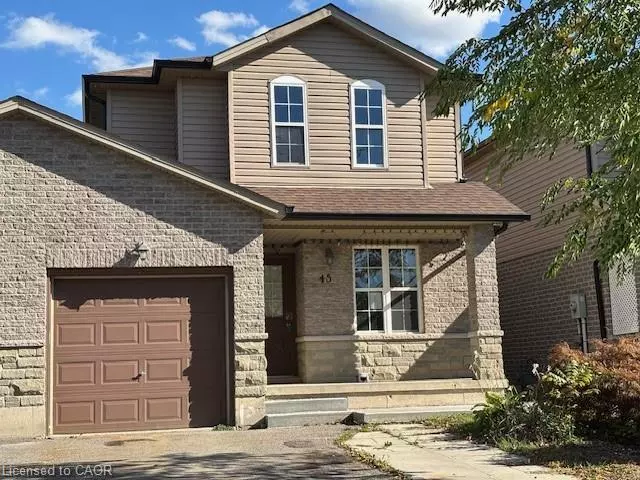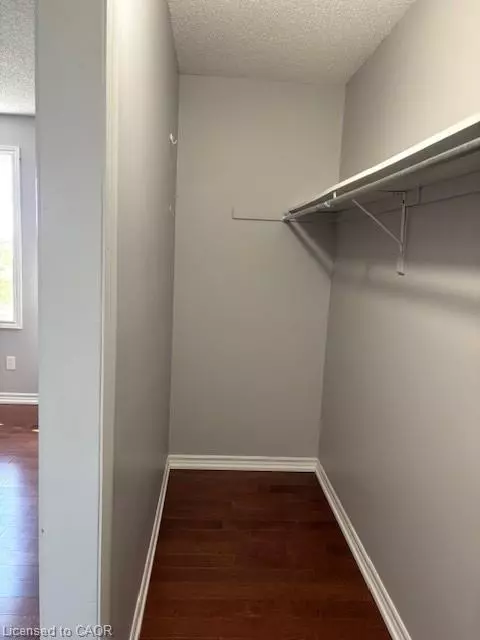
3 Beds
5 Baths
1,507 SqFt
3 Beds
5 Baths
1,507 SqFt
Key Details
Property Type Single Family Home
Sub Type Single Family Residence
Listing Status Active
Purchase Type For Sale
Square Footage 1,507 sqft
Price per Sqft $500
MLS Listing ID 40778991
Style Two Story
Bedrooms 3
Full Baths 4
Half Baths 1
Abv Grd Liv Area 2,223
Year Built 2009
Annual Tax Amount $4,690
Property Sub-Type Single Family Residence
Source Cornerstone
Property Description
driveway provides additional parking for with the single attached garage, which has access door to yard. Amenities, HWY access, airport and more nearby make this a great place to call 'home'!
Location
Province ON
County Hamilton
Area 53 - Glanbrook
Zoning RM2 186
Direction White Church Rd W to Hampton Brock Way to Thames Way
Rooms
Basement Walk-Out Access, Full, Finished
Bedroom 2 3
Kitchen 2
Interior
Interior Features In-law Capability
Heating Forced Air
Cooling Central Air
Fireplace No
Laundry In-Suite, Laundry Closet, Lower Level, Upper Level
Exterior
Parking Features Attached Garage, Inside Entry
Garage Spaces 1.0
Roof Type Asphalt Shing
Lot Frontage 27.79
Lot Depth 98.52
Garage Yes
Building
Lot Description Urban, Rectangular, Airport, Near Golf Course, Highway Access, Library, Park, Place of Worship, Playground Nearby, School Bus Route, Shopping Nearby
Faces White Church Rd W to Hampton Brock Way to Thames Way
Foundation Poured Concrete
Sewer Sewer (Municipal)
Water Municipal
Architectural Style Two Story
Structure Type Brick,Vinyl Siding
New Construction No
Others
Senior Community No
Tax ID 174000895
Ownership Freehold/None
GET MORE INFORMATION







