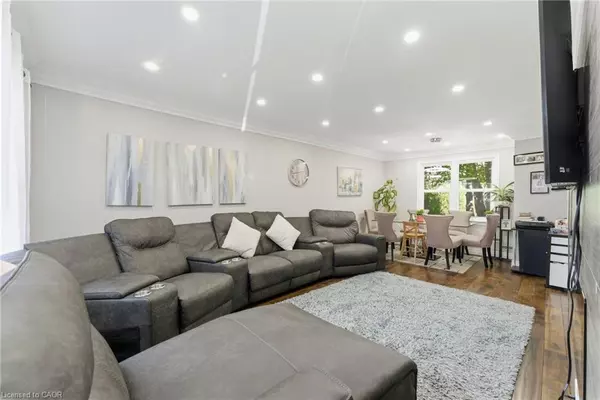
3 Beds
2 Baths
1,186 SqFt
3 Beds
2 Baths
1,186 SqFt
Key Details
Property Type Single Family Home
Sub Type Detached
Listing Status Active
Purchase Type For Rent
Square Footage 1,186 sqft
MLS Listing ID 40778287
Style 1.5 Storey
Bedrooms 3
Full Baths 1
Half Baths 1
Abv Grd Liv Area 1,186
Annual Tax Amount $5,091
Lot Size 6,098 Sqft
Acres 0.14
Property Sub-Type Detached
Source Cornerstone
Property Description
Location
Province ON
County Hamilton
Area 17 - Hamilton Mountain
Zoning C
Direction North on Upper Gage from the Linc, fronting on the East side
Rooms
Basement Full, Finished
Main Level Bedrooms 1
Bedroom 2 2
Kitchen 1
Interior
Interior Features None
Heating Forced Air, Natural Gas
Cooling Central Air
Fireplaces Type Electric
Fireplace Yes
Appliance Dryer, Microwave, Refrigerator, Washer
Laundry Shared
Exterior
Parking Features Detached Garage
Garage Spaces 1.0
Roof Type Asphalt Shing
Lot Frontage 50.0
Lot Depth 125.0
Garage Yes
Building
Lot Description Urban, Public Transit, Schools
Faces North on Upper Gage from the Linc, fronting on the East side
Foundation Concrete Block
Sewer Sewer (Municipal)
Water Municipal
Architectural Style 1.5 Storey
Structure Type Brick
New Construction No
Others
Senior Community No
Tax ID 170650050
Ownership Freehold/None
GET MORE INFORMATION







