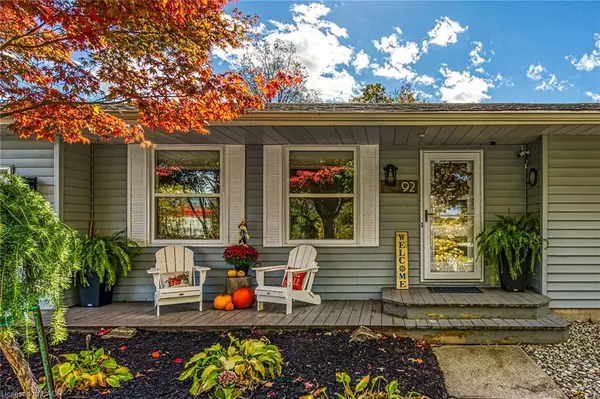
4 Beds
2 Baths
1,204 SqFt
4 Beds
2 Baths
1,204 SqFt
Key Details
Property Type Single Family Home
Sub Type Detached
Listing Status Active
Purchase Type For Sale
Square Footage 1,204 sqft
Price per Sqft $664
MLS Listing ID 40778828
Style Bungalow
Bedrooms 4
Full Baths 2
Abv Grd Liv Area 2,408
Year Built 1987
Annual Tax Amount $4,343
Property Sub-Type Detached
Source Cornerstone
Property Description
Location
Province ON
County Norfolk
Area Port Dover
Zoning R1
Direction Hwy 6 (Main Street) to Prospect Street to Dover Mills Road or Hwy 5 (Cockshutt Rd) to Dover Mills Rd
Rooms
Other Rooms Shed(s), Workshop
Basement Separate Entrance, Walk-Up Access, Full, Finished, Sump Pump
Main Level Bedrooms 2
Kitchen 1
Interior
Interior Features Auto Garage Door Remote(s), Ceiling Fan(s), Central Vacuum, In-law Capability, Rough-in Bath
Heating Forced Air, Natural Gas
Cooling Central Air
Fireplaces Number 3
Fireplaces Type Electric, Gas
Fireplace Yes
Window Features Window Coverings
Appliance Water Heater Owned, Dishwasher, Dryer, Refrigerator, Stove, Washer
Laundry Main Level
Exterior
Parking Features Attached Garage, Asphalt, Inside Entry
Garage Spaces 1.0
Waterfront Description Lake/Pond
Roof Type Metal
Porch Deck, Patio, Porch
Lot Frontage 66.0
Garage Yes
Building
Lot Description Urban, Beach, Dog Park, Near Golf Course, Marina, Trails
Faces Hwy 6 (Main Street) to Prospect Street to Dover Mills Road or Hwy 5 (Cockshutt Rd) to Dover Mills Rd
Foundation Concrete Perimeter
Sewer Sewer (Municipal)
Water Municipal
Architectural Style Bungalow
Structure Type Vinyl Siding
New Construction No
Schools
Elementary Schools Lakewood Elementary School
High Schools Holy Trinity, Simcoe Composite
Others
Senior Community No
Tax ID 502540060
Ownership Freehold/None
Virtual Tour https://www.myvisuallistings.com/cvtnb/359933
GET MORE INFORMATION







