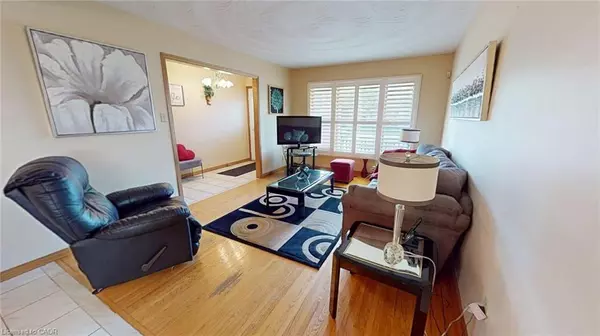
3 Beds
2 Baths
1,550 SqFt
3 Beds
2 Baths
1,550 SqFt
Open House
Sun Nov 16, 2:00pm - 4:00pm
Key Details
Property Type Single Family Home
Sub Type Detached
Listing Status Active
Purchase Type For Sale
Square Footage 1,550 sqft
Price per Sqft $554
MLS Listing ID 40777723
Style Bungalow
Bedrooms 3
Full Baths 2
Abv Grd Liv Area 1,550
Year Built 1993
Annual Tax Amount $5,284
Property Sub-Type Detached
Source Cornerstone
Property Description
Location
Province ON
County Hamilton
Area 51 - Stoney Creek
Zoning R-2
Direction Queenston Rd to Donn Ave
Rooms
Basement Separate Entrance, Full, Finished
Main Level Bedrooms 3
Kitchen 1
Interior
Interior Features Central Vacuum
Heating Forced Air
Cooling Central Air
Fireplace No
Window Features Window Coverings
Appliance Dryer, Freezer, Gas Oven/Range, Gas Stove, Microwave, Range Hood, Refrigerator, Stove, Washer
Exterior
Parking Features Attached Garage, Garage Door Opener
Garage Spaces 1.0
Roof Type Tar/Gravel
Lot Frontage 40.3
Lot Depth 109.97
Garage Yes
Building
Lot Description Urban, Ample Parking, Corner Lot, Hospital, Landscaped, Park, Playground Nearby, Public Transit, Regional Mall, School Bus Route, Schools
Faces Queenston Rd to Donn Ave
Foundation Concrete Perimeter
Sewer Sewer (Municipal)
Water Municipal
Architectural Style Bungalow
Structure Type Brick
New Construction No
Others
Senior Community No
Tax ID 173150119
Ownership Freehold/None
Virtual Tour https://my.matterport.com/show/?m=qs5zvbW85t4
GET MORE INFORMATION







