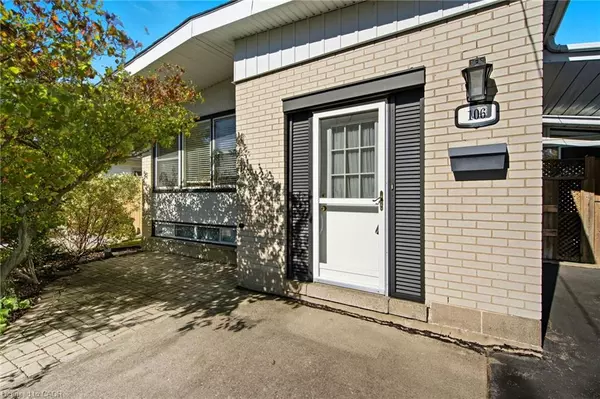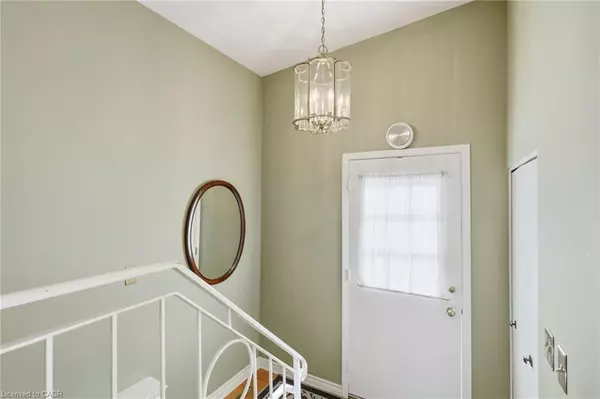
2 Beds
2 Baths
896 SqFt
2 Beds
2 Baths
896 SqFt
Key Details
Property Type Single Family Home
Sub Type Detached
Listing Status Active
Purchase Type For Sale
Square Footage 896 sqft
Price per Sqft $725
MLS Listing ID 40778750
Style Bungalow Raised
Bedrooms 2
Full Baths 2
Abv Grd Liv Area 1,430
Annual Tax Amount $4,423
Property Sub-Type Detached
Source Cornerstone
Property Description
Location
Province ON
County Hamilton
Area 18 - Hamilton Mountain
Zoning C
Direction Upper Gauge to Foley St
Rooms
Basement Full, Finished
Main Level Bedrooms 2
Kitchen 1
Interior
Heating Forced Air, Natural Gas
Cooling Central Air
Fireplace No
Window Features Window Coverings
Appliance Water Heater, Dishwasher, Dryer, Microwave, Refrigerator, Stove, Washer
Laundry In-Suite
Exterior
Roof Type Asphalt Shing
Street Surface Paved
Lot Frontage 50.0
Lot Depth 100.0
Garage No
Building
Lot Description Urban, Ample Parking, Highway Access, Park, Public Transit, Quiet Area, Rec./Community Centre, Schools
Faces Upper Gauge to Foley St
Foundation Block
Sewer Sewer (Municipal)
Water Municipal
Architectural Style Bungalow Raised
Structure Type Brick
New Construction No
Others
Senior Community No
Tax ID 169820104
Ownership Freehold/None
GET MORE INFORMATION







