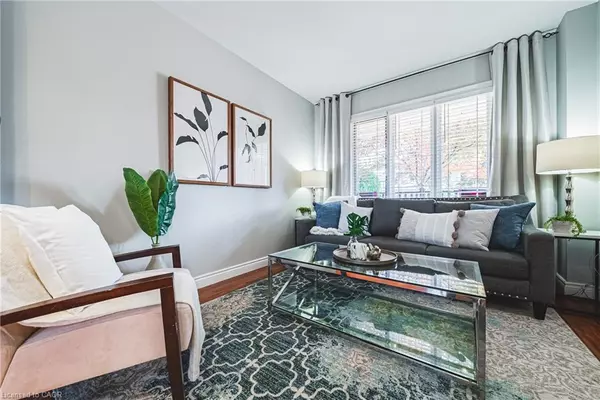
3 Beds
2 Baths
1,469 SqFt
3 Beds
2 Baths
1,469 SqFt
Key Details
Property Type Single Family Home
Sub Type Single Family Residence
Listing Status Active Under Contract
Purchase Type For Rent
Square Footage 1,469 sqft
MLS Listing ID 40778595
Style Two Story
Bedrooms 3
Full Baths 1
Half Baths 1
Abv Grd Liv Area 2,049
Property Sub-Type Single Family Residence
Source Cornerstone
Property Description
Location
Province ON
County Hamilton
Area 50 - Stoney Creek
Zoning R3
Direction FIRST RD. W.
Rooms
Other Rooms Shed(s)
Basement Full, Finished
Kitchen 1
Interior
Interior Features None
Heating Forced Air, Natural Gas
Cooling Central Air
Fireplaces Number 1
Fireplaces Type Electric
Fireplace Yes
Window Features Window Coverings
Appliance Built-in Microwave, Dishwasher, Dryer, Freezer, Gas Oven/Range, Refrigerator, Washer
Laundry In Basement
Exterior
Exterior Feature Landscape Lighting
Parking Features Attached Garage, Garage Door Opener, Asphalt, Built-In
Garage Spaces 2.0
Fence Full
Pool Above Ground
Roof Type Asphalt Shing
Porch Deck, Patio, Porch
Lot Frontage 47.04
Lot Depth 114.83
Garage Yes
Building
Lot Description Urban, Rectangular, Shopping Nearby
Faces FIRST RD. W.
Foundation Concrete Perimeter
Sewer Sewer (Municipal)
Water Municipal
Architectural Style Two Story
Structure Type Brick,Other
New Construction No
Others
Senior Community false
Tax ID 171200168
Ownership Freehold/None
Virtual Tour https://my.matterport.com/show/?m=sqhKY8i9LfC
GET MORE INFORMATION







