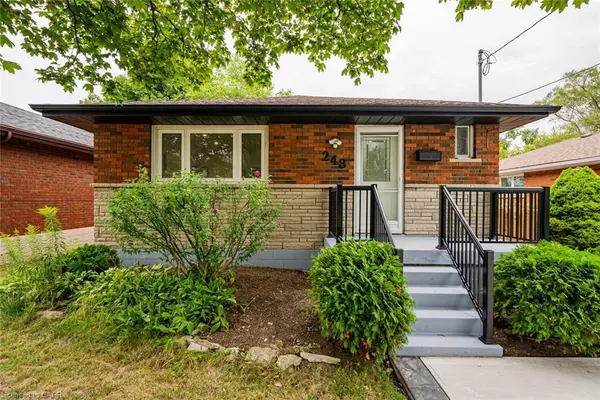
6 Beds
4 Baths
1,012 SqFt
6 Beds
4 Baths
1,012 SqFt
Key Details
Property Type Single Family Home
Sub Type Detached
Listing Status Active
Purchase Type For Sale
Square Footage 1,012 sqft
Price per Sqft $839
MLS Listing ID 40778456
Style Bungalow
Bedrooms 6
Full Baths 2
Half Baths 2
Abv Grd Liv Area 1,680
Annual Tax Amount $4,820
Property Sub-Type Detached
Source Cornerstone
Property Description
Location
Province ON
County Hamilton
Area 15 - Hamilton Mountain
Zoning C
Direction NORTH ON WEST 18TH ST BETWEEN MOHAWK RD W & SANATORIUM RD
Rooms
Basement Full, Finished
Main Level Bedrooms 3
Kitchen 2
Interior
Interior Features Other
Heating Forced Air, Natural Gas
Cooling Central Air
Fireplace No
Appliance Dishwasher, Dryer, Gas Stove, Refrigerator, Stove, Washer
Laundry Lower Level, Main Level
Exterior
Roof Type Asphalt Shing
Lot Frontage 41.67
Lot Depth 100.0
Garage No
Building
Lot Description Urban, Hospital, Library, Major Highway, Park, Place of Worship, Playground Nearby, Public Transit, Rec./Community Centre, Regional Mall, School Bus Route, Schools, Shopping Nearby
Faces NORTH ON WEST 18TH ST BETWEEN MOHAWK RD W & SANATORIUM RD
Foundation Block
Sewer Sewer (Municipal)
Water Municipal
Architectural Style Bungalow
Structure Type Brick Veneer
New Construction No
Schools
Elementary Schools Buchanan Park, Westview
High Schools Sir Allan Macnab
Others
Senior Community No
Tax ID 170310053
Ownership Freehold/None
Virtual Tour https://savemax.seehouseat.com/public/vtour/display/2347079?idx=1#!/
GET MORE INFORMATION







