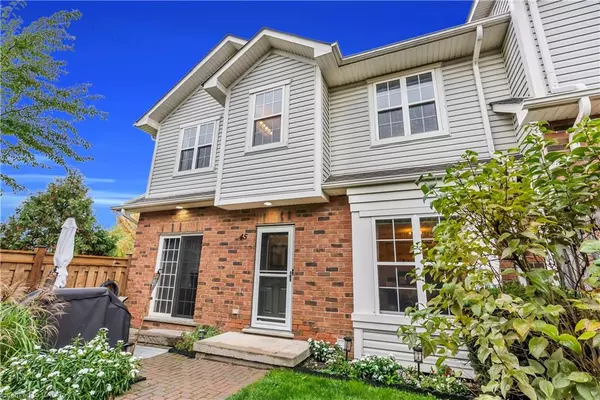
2 Beds
4 Baths
1,405 SqFt
2 Beds
4 Baths
1,405 SqFt
Key Details
Property Type Townhouse
Sub Type Row/Townhouse
Listing Status Active
Purchase Type For Sale
Square Footage 1,405 sqft
Price per Sqft $462
MLS Listing ID 40778004
Style Two Story
Bedrooms 2
Full Baths 3
Half Baths 1
HOA Fees $383/mo
HOA Y/N Yes
Abv Grd Liv Area 1,405
Year Built 2005
Annual Tax Amount $4,086
Property Sub-Type Row/Townhouse
Source Cornerstone
Property Description
complex, where this executive end unit offers privacy and overlooks greenspace.
Featuring 2 bedrooms, 4 bathrooms, hardwood floors, and a fully finished
basement, this home is move-in ready. From the parking area and single-car garage,
you're welcomed by a front patio with no side neighbours and mature greenery.
Inside, the spacious foyer with a double-wide closet opens to both the living room
and the eat-in kitchen, complete with stainless steel appliances, a breakfast bar,
ample counterspace, and sliding doors to the patio for seamless indoor-outdoor
living. The dining and living areas flow in an open-concept design with convenient
access to the powder room. Upstairs, you'll find two large bedrooms, each with its
own ensuite bath and walk-in closet. The lower level is fully finished, offering a
flexible bedroom/office space, recreation room, 3-piece bath, laundry, and storage.
Perfect for first-time buyers or professionals seeking an executive lifestyle, this
home also provides easy access to Meadowlands Shopping Centre (Sobeys, Staples,
Chapters, Home Depot, Homesense, Best Buy, etc.), restaurants, transportation, and
more.
Location
Province ON
County Hamilton
Area 42 - Ancaster
Direction FROM GOLF LINKS TURN SOUTH ON CLOVERLEAF, EAST ON HARROGATE DR. UNIT IS ON THE FAR EAST SIDE, WALKING PATH TO THE VERY END (END UNIT)
Rooms
Basement Full, Finished
Bedroom 2 2
Kitchen 1
Interior
Interior Features Central Vacuum
Heating Forced Air, Natural Gas
Cooling Central Air
Fireplaces Type Electric
Fireplace Yes
Appliance Water Heater, Dryer, Gas Stove, Range Hood, Refrigerator
Laundry In Area
Exterior
Parking Features Detached Garage, Asphalt
Garage Spaces 1.0
Roof Type Asphalt Shing
Garage Yes
Building
Lot Description Urban, Square, Near Golf Course, Park, Public Transit, Schools
Faces FROM GOLF LINKS TURN SOUTH ON CLOVERLEAF, EAST ON HARROGATE DR. UNIT IS ON THE FAR EAST SIDE, WALKING PATH TO THE VERY END (END UNIT)
Foundation Poured Concrete
Sewer Sewer (Municipal)
Water Municipal
Architectural Style Two Story
Structure Type Brick,Vinyl Siding
New Construction No
Schools
Elementary Schools Ancaster Meadow/Holy Name Of Mary
High Schools Ancaster High/ Bishop Tonnos
Others
HOA Fee Include Insurance,Common Elements,Parking
Senior Community No
Tax ID 183660045
Ownership Condominium
Virtual Tour https://tourwizard.net/85-harrogate-drive-unit-45-hamilton/
GET MORE INFORMATION







