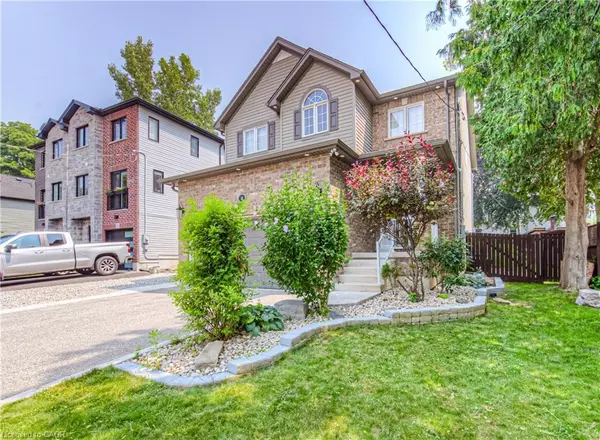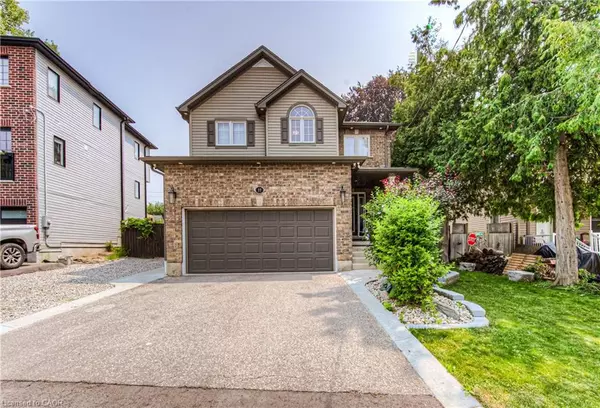
3 Beds
3 Baths
1,774 SqFt
3 Beds
3 Baths
1,774 SqFt
Key Details
Property Type Single Family Home
Sub Type Detached
Listing Status Active
Purchase Type For Sale
Square Footage 1,774 sqft
Price per Sqft $394
MLS Listing ID 40777933
Style Two Story
Bedrooms 3
Full Baths 2
Half Baths 1
Abv Grd Liv Area 1,774
Year Built 2009
Annual Tax Amount $5,330
Property Sub-Type Detached
Source Cornerstone
Property Description
Galt neighbourhood of Cambridge. This modern 3-bedroom, 3-bath residence offers a
bright open-concept layout with quality finishes throughout. The upgraded kitchen
features sleek granite countertops and ample cabinetry, perfect for family living
and entertaining. The unfinished basement provides an excellent opportunity to
customize the space to your needs. Enjoy a fully fenced backyard ideal for kids and
gatherings, plus a double garage and parking for four. Conveniently situated near
top-rated schools, parks, shopping, and the historic downtown Galt area — this home
perfectly blends comfort, style, and location.
Location
Province ON
County Waterloo
Area 12 - Galt East
Zoning R4
Direction Ainsile st s (24)/Birch st/Albert st
Rooms
Other Rooms Shed(s)
Basement Full, Unfinished
Bedroom 2 3
Kitchen 1
Interior
Interior Features None
Heating Forced Air
Cooling Central Air
Fireplace No
Window Features Window Coverings
Appliance Dishwasher, Dryer, Refrigerator, Stove, Washer
Exterior
Parking Features Attached Garage
Garage Spaces 2.0
Utilities Available Electricity Connected
Roof Type Asphalt Shing
Porch Deck
Lot Frontage 46.09
Lot Depth 103.96
Garage Yes
Building
Lot Description Urban, Irregular Lot, Hospital, Park
Faces Ainsile st s (24)/Birch st/Albert st
Foundation Poured Concrete
Sewer Sewer (Municipal)
Water Municipal
Architectural Style Two Story
Structure Type Aluminum Siding,Brick
New Construction No
Others
Senior Community No
Tax ID 038340082
Ownership Freehold/None
Virtual Tour https://unbranded.youriguide.com/37_albert_street_cambridge_on/
GET MORE INFORMATION







