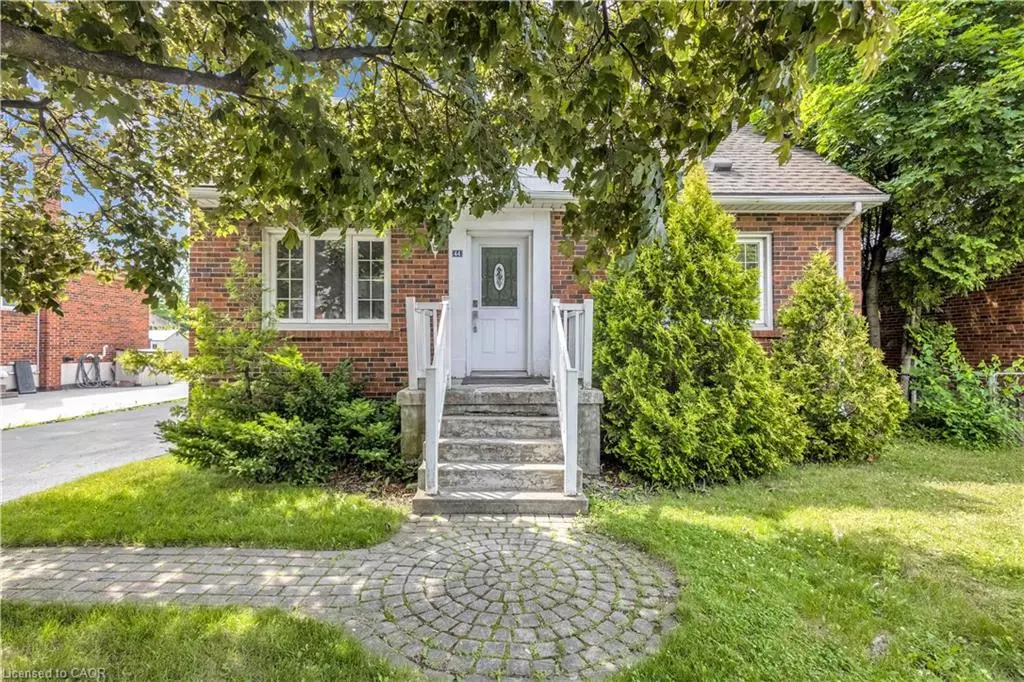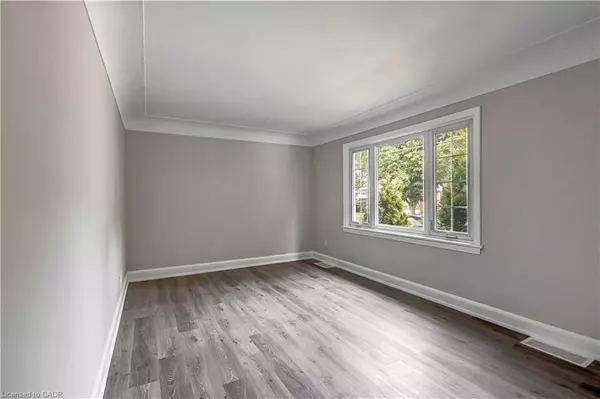
3 Beds
1 Bath
1,180 SqFt
3 Beds
1 Bath
1,180 SqFt
Key Details
Property Type Single Family Home
Sub Type Detached
Listing Status Active
Purchase Type For Rent
Square Footage 1,180 sqft
MLS Listing ID 40777748
Style 1.5 Storey
Bedrooms 3
Full Baths 1
Abv Grd Liv Area 1,865
Year Built 1953
Property Sub-Type Detached
Source Cornerstone
Property Description
Location
Province ON
County Hamilton
Area 15 - Hamilton Mountain
Zoning C
Direction West 5th to McElroy to West 4th.
Rooms
Other Rooms Shed(s)
Basement Full, Finished
Main Level Bedrooms 1
Bedroom 2 2
Kitchen 1
Interior
Interior Features High Speed Internet, Other
Heating Forced Air, Natural Gas
Cooling Central Air
Fireplace No
Window Features Window Coverings
Appliance Dishwasher, Dryer, Refrigerator, Stove, Washer
Laundry In-Suite, Upper Level
Exterior
Utilities Available Cable Connected, Electricity Connected, Natural Gas Connected, Phone Connected
Roof Type Asphalt Shing
Lot Frontage 50.0
Lot Depth 95.77
Garage No
Building
Lot Description Urban, Arts Centre, Highway Access, Hospital, Library, Place of Worship, Playground Nearby, Public Transit, Schools, Shopping Nearby
Faces West 5th to McElroy to West 4th.
Foundation Block
Sewer Sewer (Municipal)
Water Municipal-Metered
Architectural Style 1.5 Storey
Structure Type Brick
New Construction No
Others
Senior Community No
Tax ID 170250041
Ownership Freehold/None
GET MORE INFORMATION







