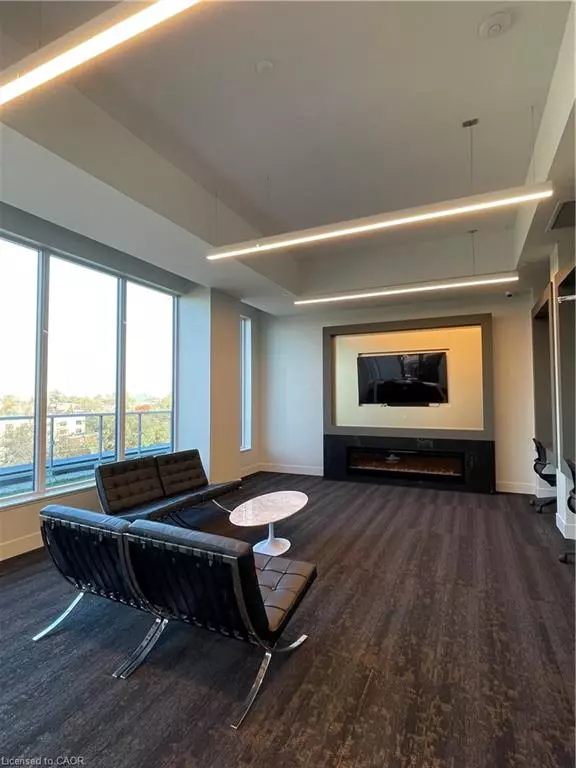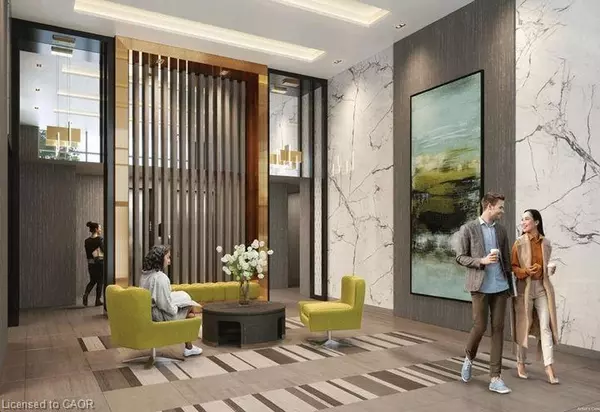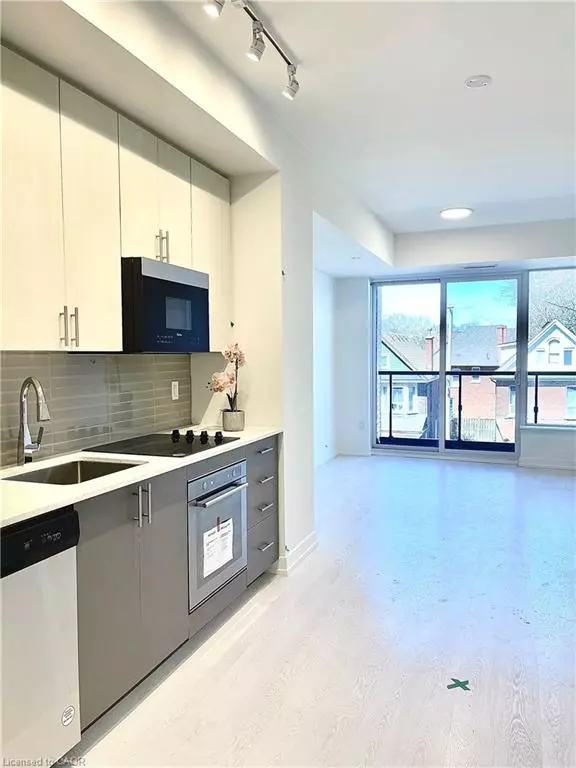
1 Bed
1 Bath
550 SqFt
1 Bed
1 Bath
550 SqFt
Key Details
Property Type Single Family Home, Condo
Sub Type Condo/Apt Unit
Listing Status Active
Purchase Type For Rent
Square Footage 550 sqft
MLS Listing ID 40777108
Style 1 Storey/Apt
Bedrooms 1
Full Baths 1
HOA Y/N Yes
Abv Grd Liv Area 550
Year Built 2024
Property Sub-Type Condo/Apt Unit
Source Cornerstone
Property Description
Location
Province ON
County Hamilton
Area 12 - Hamilton West
Zoning C5
Direction Main St W / Dundurn St S
Rooms
Main Level Bedrooms 1
Kitchen 1
Interior
Interior Features Elevator
Heating Natural Gas
Cooling Central Air
Fireplace No
Window Features Window Coverings
Appliance Built-in Microwave, Dishwasher, Dryer, Refrigerator, Washer
Laundry In-Suite
Exterior
Roof Type Asphalt
Porch Open
Garage No
Building
Lot Description Hospital, Park, Public Transit, Schools
Faces Main St W / Dundurn St S
Foundation Concrete Perimeter
Sewer Sewer (Municipal)
Water Municipal
Architectural Style 1 Storey/Apt
Structure Type Brick,Other
New Construction No
Others
Senior Community No
Tax ID 186570000
Ownership Condominium
Virtual Tour https://www.propertypanorama.com/instaview/itso/40777108
GET MORE INFORMATION







