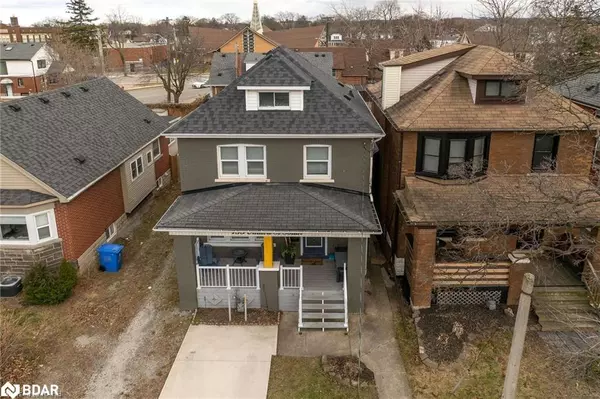
4 Beds
3 Baths
1,780 SqFt
4 Beds
3 Baths
1,780 SqFt
Key Details
Property Type Single Family Home
Sub Type Single Family Residence
Listing Status Active
Purchase Type For Rent
Square Footage 1,780 sqft
MLS Listing ID 40776368
Style 2.5 Storey
Bedrooms 4
Full Baths 2
Half Baths 1
Abv Grd Liv Area 1,780
Property Sub-Type Single Family Residence
Source Barrie
Property Description
Location
Province ON
County Hamilton
Area 22 - Hamilton Centre
Zoning D
Direction Main St/Ottawa St
Rooms
Basement Full, Finished
Kitchen 1
Interior
Interior Features None
Heating Forced Air, Natural Gas
Cooling Central Air
Fireplace No
Appliance Built-in Microwave, Dishwasher, Dryer, Gas Stove, Range Hood, Refrigerator, Stove, Washer
Laundry Upper Level
Exterior
Roof Type Asphalt Shing
Lot Frontage 25.17
Garage No
Building
Lot Description Urban, Park, Regional Mall, Schools, Shopping Nearby, Trails
Faces Main St/Ottawa St
Foundation Stone
Sewer Sewer (Municipal)
Water Municipal
Architectural Style 2.5 Storey
Structure Type Brick
New Construction No
Others
Senior Community false
Tax ID 172360020
Ownership Freehold/None
GET MORE INFORMATION







