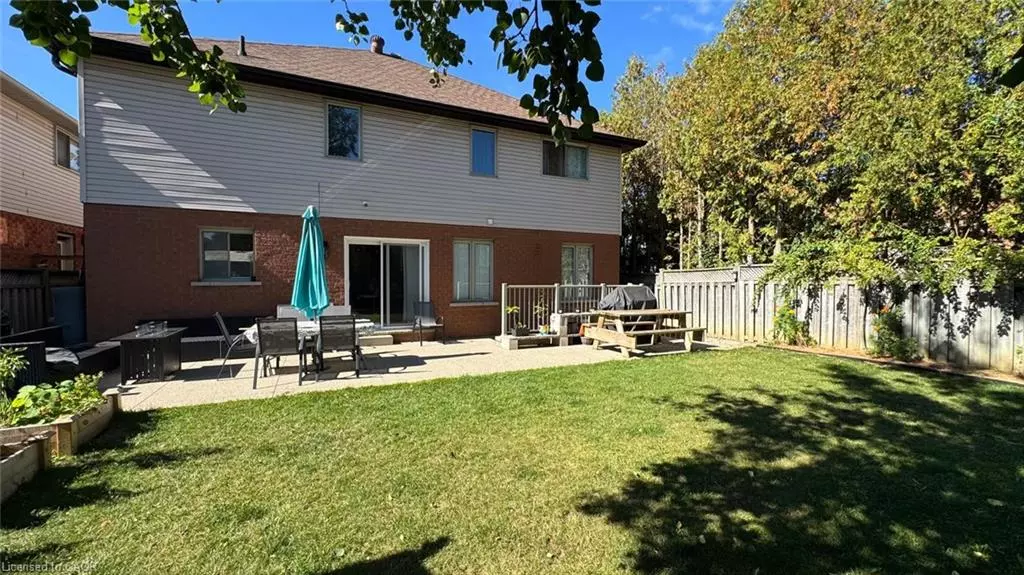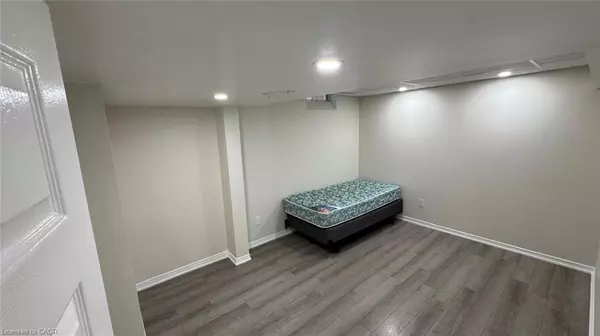
2 Beds
1 Bath
2,480 SqFt
2 Beds
1 Bath
2,480 SqFt
Key Details
Property Type Single Family Home
Sub Type Detached
Listing Status Active
Purchase Type For Rent
Square Footage 2,480 sqft
MLS Listing ID 40776213
Style Two Story
Bedrooms 2
Full Baths 1
Abv Grd Liv Area 2,480
Property Sub-Type Detached
Source Cornerstone
Property Description
Location
Province ON
County Hamilton
Area 42 - Ancaster
Zoning R4
Direction Heading Southwest on Golf Links Turn Left onto Kitty Murray and then Right onto Bridgeport
Rooms
Basement Separate Entrance, Walk-Up Access, Full, Finished
Kitchen 1
Interior
Interior Features Central Vacuum
Heating Natural Gas
Cooling Central Air
Fireplace No
Appliance Dryer, Refrigerator, Stove, Washer
Laundry In-Suite
Exterior
Parking Features Attached Garage
Lot Frontage 45.01
Lot Depth 100.07
Garage No
Building
Lot Description Rural, Rectangular, Library, Park, Place of Worship, Playground Nearby, Public Transit, School Bus Route, Schools, Shopping Nearby
Faces Heading Southwest on Golf Links Turn Left onto Kitty Murray and then Right onto Bridgeport
Sewer Sewer (Municipal)
Water Municipal
Architectural Style Two Story
Structure Type Brick,Vinyl Siding
New Construction No
Schools
Elementary Schools Ancaster Meadow Elementary School, Holy Name Of Mary Catholic Elementary School
High Schools Ancaster Hs, St Thomas More Catholic Hs
Others
Senior Community No
Tax ID 175650925
Ownership Freehold/None
GET MORE INFORMATION







