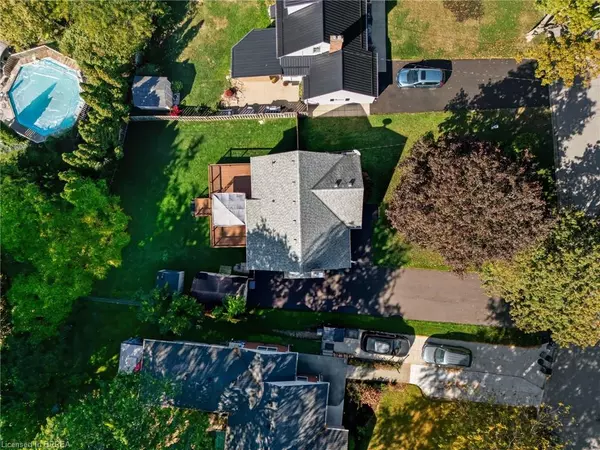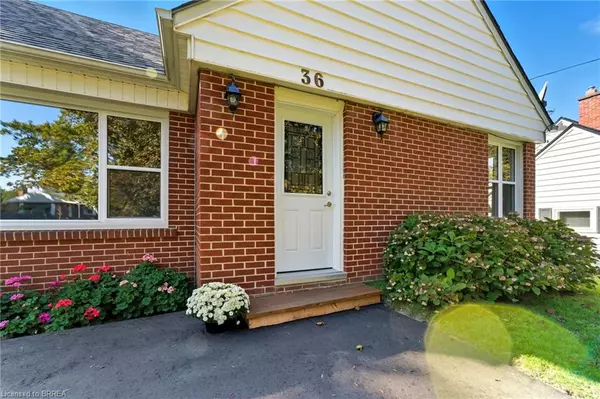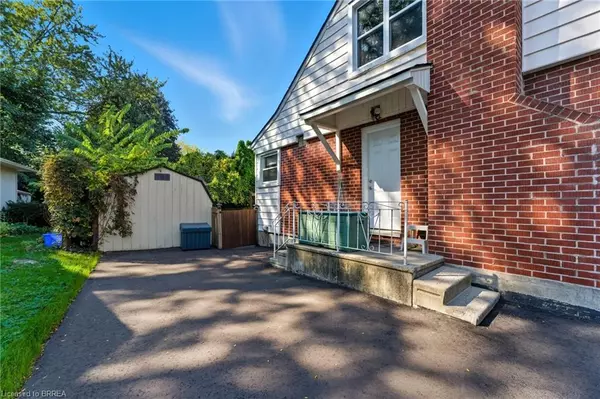
4 Beds
2 Baths
1,244 SqFt
4 Beds
2 Baths
1,244 SqFt
Key Details
Property Type Single Family Home
Sub Type Single Family Residence
Listing Status Active
Purchase Type For Sale
Square Footage 1,244 sqft
Price per Sqft $474
MLS Listing ID 40773244
Style 1.5 Storey
Bedrooms 4
Full Baths 2
Abv Grd Liv Area 1,793
Year Built 1953
Annual Tax Amount $3,003
Property Sub-Type Single Family Residence
Source Brantford
Property Description
Location
Province ON
County Norfolk
Area Town Of Simcoe
Zoning R1-B
Direction Berkley to McCall to Gibson
Rooms
Other Rooms Gazebo, Shed(s), Other
Basement Full, Finished
Kitchen 1
Interior
Interior Features In-law Capability, Other
Heating Forced Air, Natural Gas
Cooling Central Air
Fireplaces Number 1
Fireplaces Type Gas
Fireplace Yes
Window Features Window Coverings
Appliance Water Heater, Water Softener, Dishwasher, Dryer, Microwave, Refrigerator, Stove, Washer
Laundry In Basement
Exterior
Exterior Feature Landscaped, Privacy, Storage Buildings, Year Round Living, Other
Parking Features Asphalt
Roof Type Asphalt Shing
Handicap Access Other
Porch Deck
Lot Frontage 69.4
Garage No
Building
Lot Description Urban, Ample Parking, Near Golf Course, Hospital, Library, Park, Playground Nearby, Quiet Area, Schools, Trails, Other
Faces Berkley to McCall to Gibson
Foundation Concrete Perimeter
Sewer Sewer (Municipal)
Water Municipal
Architectural Style 1.5 Storey
Structure Type Aluminum Siding,Brick
New Construction No
Schools
High Schools Simcoe Composite High School
Others
Senior Community false
Tax ID 502300060
Ownership Freehold/None
Virtual Tour https://sites.ground2airmedia.com/videos/01999fb8-e02e-7210-8979-87867ae2fa57?v=232
GET MORE INFORMATION







