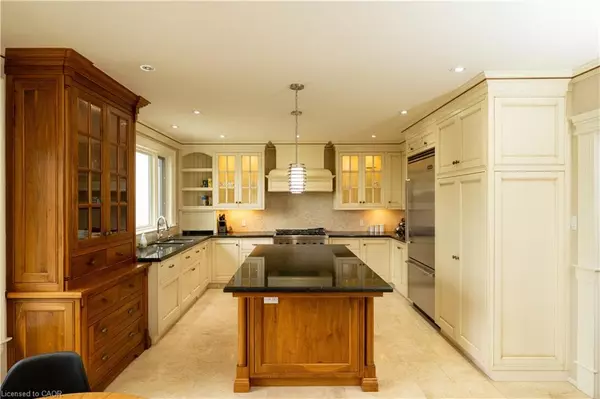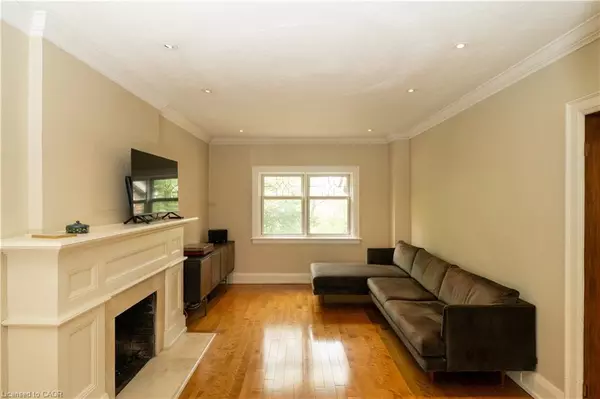
3 Beds
2 Baths
1,884 SqFt
3 Beds
2 Baths
1,884 SqFt
Key Details
Property Type Single Family Home
Sub Type Detached
Listing Status Active
Purchase Type For Sale
Square Footage 1,884 sqft
Price per Sqft $1,380
MLS Listing ID 40776066
Style Two Story
Bedrooms 3
Full Baths 2
Abv Grd Liv Area 1,884
Annual Tax Amount $8,739
Property Sub-Type Detached
Source Cornerstone
Property Description
Location
Province ON
County Toronto
Area Tw02 - Toronto West
Zoning RM
Direction Dundas St. W To Humbercrest Blvd.
Rooms
Basement Separate Entrance, Full, Finished
Bedroom 2 3
Kitchen 1
Interior
Interior Features Central Vacuum, Auto Garage Door Remote(s), Ceiling Fan(s), Water Meter
Heating Forced Air, Natural Gas
Cooling Central Air
Fireplaces Number 1
Fireplaces Type Family Room
Fireplace Yes
Window Features Window Coverings,Skylight(s)
Appliance Range, Built-in Microwave, Dishwasher, Dryer, Microwave, Refrigerator, Stove, Washer
Laundry In Basement
Exterior
Parking Features Attached Garage, Garage Door Opener
Fence Full
View Y/N true
View Park/Greenbelt, Trees/Woods
Roof Type Asphalt Shing
Lot Frontage 45.0
Lot Depth 146.0
Garage Yes
Building
Lot Description Urban, Irregular Lot, City Lot, Near Golf Course, Greenbelt, Highway Access, Major Highway, Park, Playground Nearby, Public Parking, Public Transit, Quiet Area, Ravine, Schools, Shopping Nearby
Faces Dundas St. W To Humbercrest Blvd.
Foundation Concrete Block
Sewer Sewer (Municipal)
Water Municipal
Architectural Style Two Story
Structure Type Stone,Stucco
New Construction No
Others
Senior Community No
Tax ID 105270336
Ownership Freehold/None
GET MORE INFORMATION







