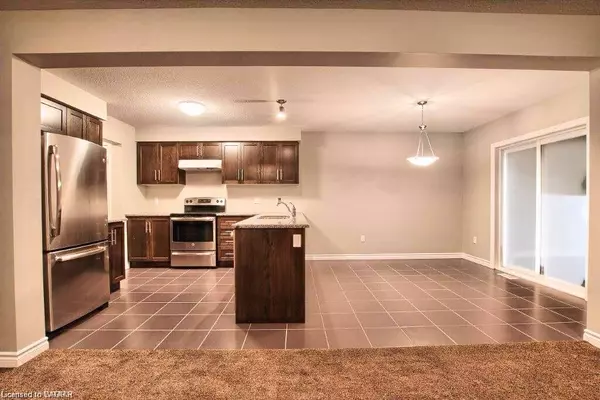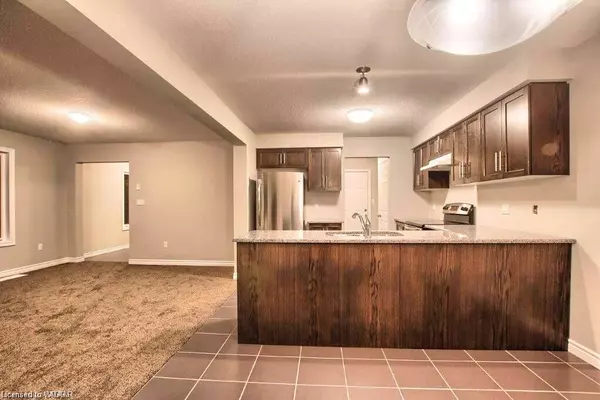
4 Beds
3 Baths
1,823 SqFt
4 Beds
3 Baths
1,823 SqFt
Key Details
Property Type Single Family Home
Sub Type Detached
Listing Status Active
Purchase Type For Sale
Square Footage 1,823 sqft
Price per Sqft $392
MLS Listing ID 40775500
Style Two Story
Bedrooms 4
Full Baths 2
Half Baths 1
Abv Grd Liv Area 1,823
Annual Tax Amount $5,244
Property Sub-Type Detached
Source Cornerstone
Property Description
The primary bedroom is a standout, featuring a walk-in closet and private ensuite. Upstairs, you'll also find the convenience of laundry on the bedroom level, plus 3 additional bedrooms and a full bathroom.
The main floor offers open-concept living with a bright great room, gas fireplace, and eat-in kitchen with access to the backyard. A double garage, private driveway, and full basement provide extra space and flexibility.
Set on a 36 x 105 ft lot, this home is close to schools, parks, shopping, and commuter routes. With space in all the right places and the opportunity to make it your own, 1360 Caen Avenue is ready for its next chapter. Book your showing today!
Location
Province ON
County Oxford
Area Woodstock
Zoning R2
Direction Devonshire Ave & Cardinal Dr.
Rooms
Basement Full, Unfinished, Sump Pump
Bedroom 2 4
Kitchen 1
Interior
Heating Forced Air, Natural Gas
Cooling Central Air
Fireplaces Number 1
Fireplaces Type Gas
Fireplace Yes
Appliance Water Heater, Dishwasher, Dryer, Refrigerator, Stove, Washer
Laundry Upper Level
Exterior
Parking Features Attached Garage
Garage Spaces 2.0
Roof Type Asphalt Shing
Lot Frontage 36.09
Lot Depth 104.99
Garage Yes
Building
Lot Description Urban, Highway Access, Schools, Shopping Nearby
Faces Devonshire Ave & Cardinal Dr.
Foundation Poured Concrete
Sewer Sewer (Municipal)
Water Municipal
Architectural Style Two Story
Structure Type Brick,Vinyl Siding
New Construction No
Schools
Elementary Schools Springbanks Ps, Roch Carrier Fi Ps, St. Michael'S
High Schools Huron Park Ss, Woodstock Ci, St. Mary'S Hs
Others
Senior Community No
Tax ID 001101264
Ownership Freehold/None
GET MORE INFORMATION







