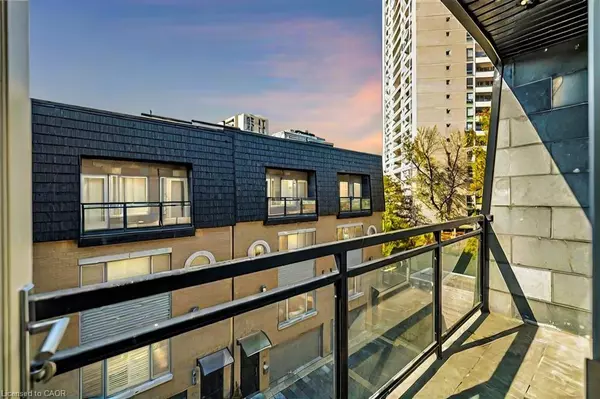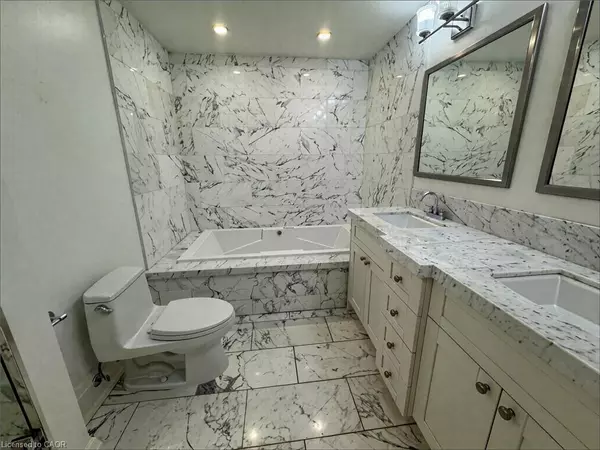
3 Beds
3 Baths
1,732 SqFt
3 Beds
3 Baths
1,732 SqFt
Key Details
Property Type Townhouse
Sub Type Row/Townhouse
Listing Status Active
Purchase Type For Rent
Square Footage 1,732 sqft
MLS Listing ID 40775335
Style 3 Storey
Bedrooms 3
Full Baths 2
Half Baths 1
Abv Grd Liv Area 1,732
Property Sub-Type Row/Townhouse
Source Cornerstone
Property Description
sqft of luxury living. Features include 10' coffered ceilings and a gourmet kitchen
with top-tier appliances. Two bedrooms with private balconies, a primary suite with
walk-in hall-style closet, spa-like ensuite with heated floors, and a private
elevator with access to all levels. Entertain on the 476 sqft rooftop patio with
gas BBQ hookup. Heated garage, high-velocity HVAC, and steps to Yonge & Eglinton
dining, shopping, and transit. *Some images have been virtually staged*
Proof of tenant's insurance will be required before occupancy. Tenant is
responsible for all utilities and water heater rental. Landlord will require proof
of transfer prior to occupancy.
Location
Province ON
County Toronto
Area Tc10 - Toronto Central
Zoning CR3
Direction Yonge and Mount Pleasant
Rooms
Basement None
Bedroom 2 1
Bedroom 3 2
Kitchen 1
Interior
Interior Features Built-In Appliances
Heating Natural Gas
Cooling Central Air
Fireplaces Type Electric
Fireplace Yes
Appliance Dishwasher, Dryer, Microwave, Refrigerator, Stove, Washer
Laundry In-Suite
Exterior
Exterior Feature Private Entrance
Parking Features Attached Garage
Garage Spaces 1.0
Roof Type Asphalt Shing
Porch Terrace
Lot Frontage 20.87
Lot Depth 32.94
Garage Yes
Building
Lot Description Urban, Public Transit, Schools, Terraced
Faces Yonge and Mount Pleasant
Foundation Concrete Perimeter
Sewer Sewer (Municipal)
Water Municipal
Architectural Style 3 Storey
Structure Type Brick
New Construction No
Others
Senior Community No
Tax ID 211240453
Ownership Freehold/None
GET MORE INFORMATION







