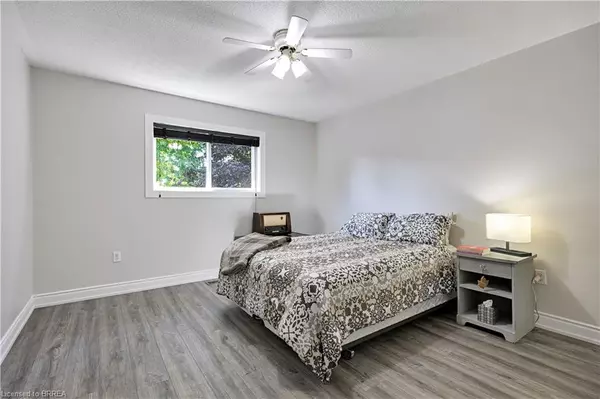
4 Beds
2 Baths
842 SqFt
4 Beds
2 Baths
842 SqFt
Key Details
Property Type Single Family Home
Sub Type Detached
Listing Status Active
Purchase Type For Sale
Square Footage 842 sqft
Price per Sqft $1,067
MLS Listing ID 40775131
Style Bungalow Raised
Bedrooms 4
Full Baths 2
Abv Grd Liv Area 1,526
Year Built 1996
Annual Tax Amount $5,850
Property Sub-Type Detached
Source Brantford
Property Description
Location
Province ON
County Halton
Area 3 - Halton Hills
Zoning LDR1-3
Direction Argyll to Harley
Rooms
Basement Full, Finished
Main Level Bedrooms 2
Kitchen 1
Interior
Interior Features Central Vacuum, Auto Garage Door Remote(s), Built-In Appliances, Ceiling Fan(s), Work Bench
Heating Fireplace-Gas, Forced Air
Cooling Central Air
Fireplaces Number 1
Fireplaces Type Family Room, Gas
Fireplace Yes
Window Features Window Coverings
Appliance Water Heater, Built-in Microwave, Dishwasher, Dryer, Range Hood, Refrigerator, Stove, Washer
Laundry In Basement
Exterior
Parking Features Attached Garage, Garage Door Opener, Asphalt
Garage Spaces 2.0
Fence Full
Roof Type Asphalt Shing
Porch Deck
Lot Frontage 40.41
Lot Depth 114.98
Garage Yes
Building
Lot Description Urban, Rectangular, Ample Parking, Near Golf Course, Highway Access, Industrial Mall, Library, Major Highway, Open Spaces, Park, Place of Worship, Playground Nearby, Public Parking, Public Transit, Rec./Community Centre, School Bus Route, Schools, Shopping Nearby, Trails
Faces Argyll to Harley
Foundation Poured Concrete
Sewer Sewer (Municipal)
Water Municipal
Architectural Style Bungalow Raised
Structure Type Brick
New Construction No
Others
Senior Community No
Tax ID 250500815
Ownership Freehold/None
GET MORE INFORMATION







