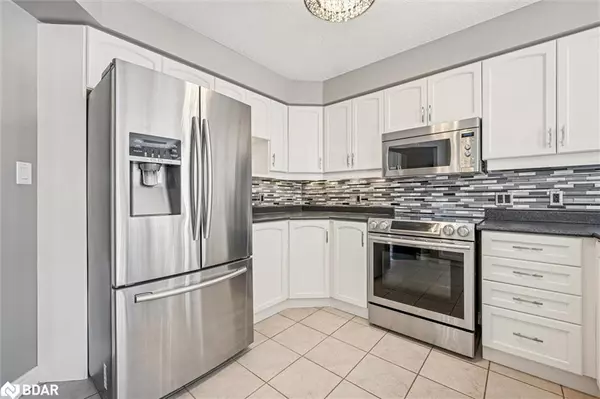
3 Beds
3 Baths
2,269 SqFt
3 Beds
3 Baths
2,269 SqFt
Open House
Sun Nov 16, 1:00pm - 3:30pm
Key Details
Property Type Single Family Home
Sub Type Single Family Residence
Listing Status Active
Purchase Type For Sale
Square Footage 2,269 sqft
Price per Sqft $434
MLS Listing ID 40775156
Style Two Story
Bedrooms 3
Full Baths 2
Half Baths 1
Abv Grd Liv Area 2,928
Year Built 2002
Annual Tax Amount $6,049
Property Sub-Type Single Family Residence
Source Barrie
Property Description
This home is ideally located with quick access to schools, parks, shopping, and transit—everything a growing family needs, right at your doorstep. Move-in ready and waiting for its next family to make lasting memories.
Location
Province ON
County Waterloo
Area 1 - Waterloo East
Zoning R4
Direction BRIDGE TO CHESAPEAKE TO BRIGANTINE
Rooms
Basement Full, Partially Finished
Kitchen 1
Interior
Interior Features None
Heating Forced Air, Natural Gas
Cooling Central Air
Fireplace No
Window Features Window Coverings
Appliance Dishwasher, Dryer, Refrigerator, Stove, Washer
Exterior
Parking Features Attached Garage, Garage Door Opener, Asphalt
Garage Spaces 2.0
Fence Full
Utilities Available Electricity Connected, Garbage/Sanitary Collection, High Speed Internet Avail, Natural Gas Connected, Recycling Pickup, Street Lights, Phone Available
View Y/N true
View Garden
Roof Type Asphalt Shing
Porch Deck
Lot Frontage 36.0
Lot Depth 148.0
Garage Yes
Building
Lot Description Urban, Rectangular, Park, Place of Worship, Public Transit, Rec./Community Centre
Faces BRIDGE TO CHESAPEAKE TO BRIGANTINE
Foundation Concrete Perimeter
Sewer Sewer (Municipal)
Water Municipal
Architectural Style Two Story
Structure Type Brick Veneer
New Construction Yes
Others
Senior Community false
Tax ID 227070781
Ownership Freehold/None
Virtual Tour https://iframe.videodelivery.net/36321914b51693ba3632b84777376e1e
GET MORE INFORMATION







