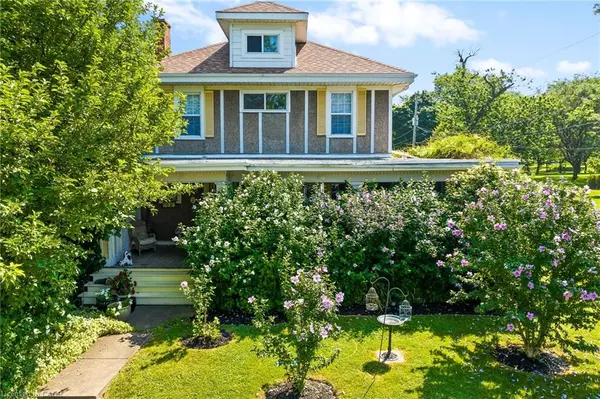
3 Beds
2 Baths
1,800 SqFt
3 Beds
2 Baths
1,800 SqFt
Key Details
Property Type Single Family Home
Sub Type Detached
Listing Status Active
Purchase Type For Sale
Square Footage 1,800 sqft
Price per Sqft $399
MLS Listing ID 40763732
Style Two Story
Bedrooms 3
Full Baths 2
Abv Grd Liv Area 2,328
Year Built 1920
Annual Tax Amount $4,099
Property Sub-Type Detached
Source Cornerstone
Property Description
Location
Province ON
County Niagara
Area Thorold
Zoning R3
Direction ALBERT STREET/CITY HALL.
Rooms
Basement Walk-Out Access, Full, Finished
Bedroom 2 3
Kitchen 2
Interior
Interior Features In-Law Floorplan, Other
Heating Forced Air, Natural Gas
Cooling Central Air
Fireplaces Number 1
Fireplaces Type Gas
Fireplace Yes
Appliance Water Heater Owned, Dishwasher, Range Hood, Refrigerator, Stove
Exterior
Parking Features Attached Garage
Garage Spaces 1.0
Garage Description 1
Roof Type Asphalt Shing
Lot Frontage 54.0
Lot Depth 81.8
Garage Yes
Building
Lot Description Urban, Quiet Area, Schools, Other
Faces ALBERT STREET/CITY HALL.
Foundation Poured Concrete, Stone
Sewer Sewer (Municipal)
Water Municipal, Unknown
Architectural Style Two Story
Structure Type Aluminum Siding,Metal/Steel Siding,Stucco,Vinyl Siding,Other
New Construction No
Schools
Elementary Schools Mon.Clancy/P Of W.
High Schools Thorold High/Dm
Others
Senior Community No
Tax ID 640500218
Ownership Freehold/None
Virtual Tour https://www.youtube.com/shorts/BeckvCY8xAU
GET MORE INFORMATION







