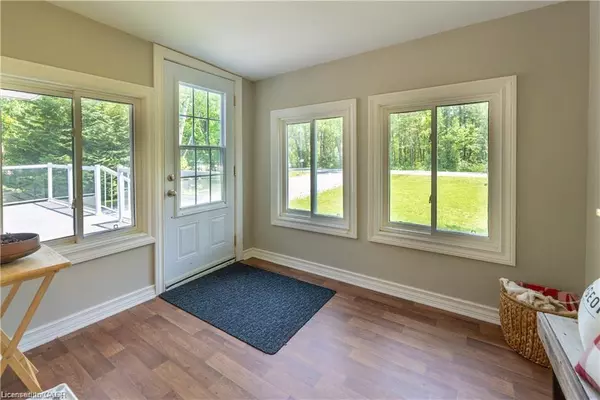
3 Beds
1 Bath
960 SqFt
3 Beds
1 Bath
960 SqFt
Key Details
Property Type Single Family Home
Sub Type Detached
Listing Status Active
Purchase Type For Sale
Square Footage 960 sqft
Price per Sqft $520
MLS Listing ID 40774121
Style Bungalow
Bedrooms 3
Full Baths 1
Abv Grd Liv Area 960
Year Built 1972
Annual Tax Amount $1,760
Property Sub-Type Detached
Source Cornerstone
Property Description
Location
Province ON
County Kawartha Lakes
Area Kawartha Lakes
Zoning R1
Direction Cty Rd 8 to Cty Rd 30, left onto Kelly Bay Rd, left on Bayview Estate Rd to sign
Rooms
Other Rooms Gazebo, Shed(s)
Basement Crawl Space, Unfinished
Main Level Bedrooms 3
Kitchen 1
Interior
Heating Baseboard
Cooling Wall Unit(s)
Fireplaces Type Propane
Fireplace Yes
Appliance Water Softener, Dryer, Refrigerator, Washer
Laundry Laundry Room, Main Level
Exterior
Exterior Feature Privacy
Parking Features Gravel
Utilities Available Cable Connected, Cable Available, Cell Service
Waterfront Description Lake Privileges
Roof Type Shingle
Porch Deck
Lot Frontage 100.0
Lot Depth 150.0
Garage No
Building
Lot Description Rural, Rectangular, Beach, Playground Nearby
Faces Cty Rd 8 to Cty Rd 30, left onto Kelly Bay Rd, left on Bayview Estate Rd to sign
Foundation Block
Sewer Septic Tank
Water Well
Architectural Style Bungalow
Structure Type Vinyl Siding
New Construction No
Others
Senior Community No
Tax ID 631260256
Ownership Freehold/None
Virtual Tour https://www.youtube.com/shorts/sdKvyGLbfVg?feature=share
GET MORE INFORMATION







