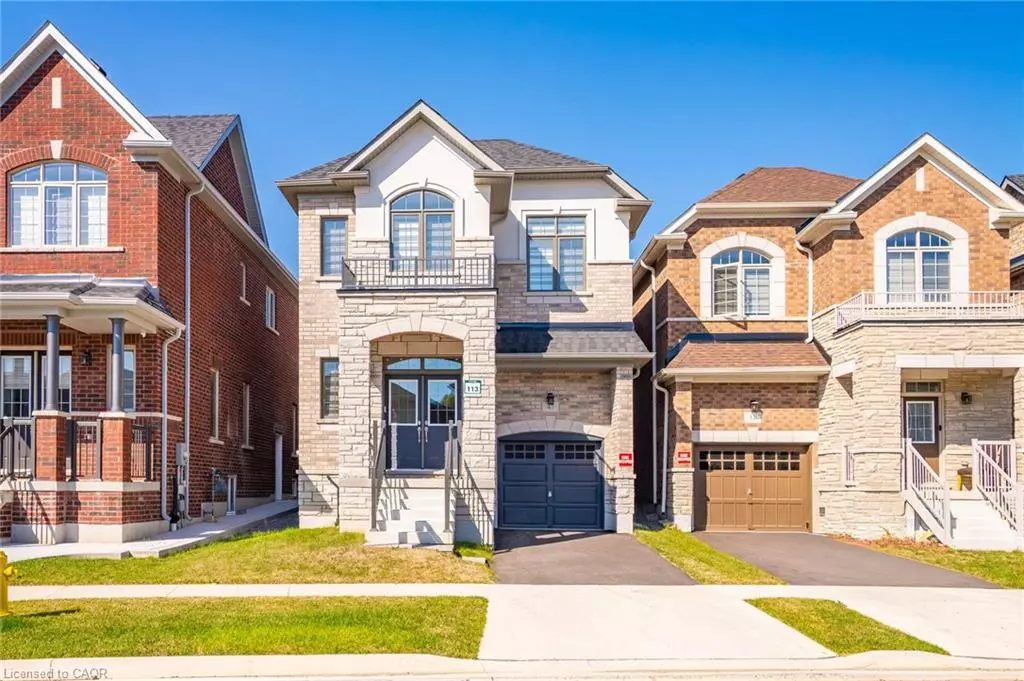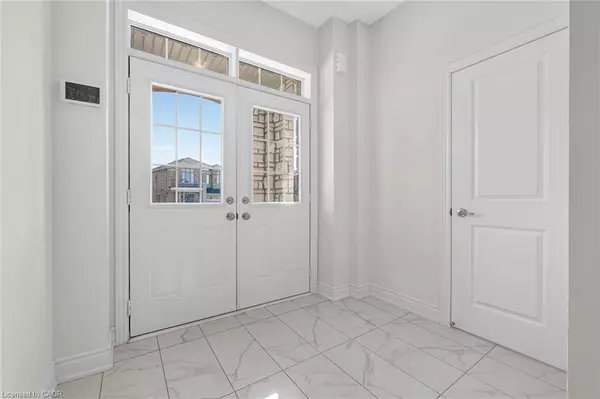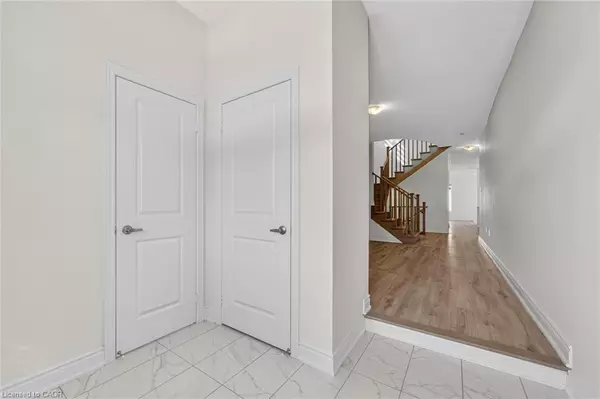
4 Beds
4 Baths
2,629 SqFt
4 Beds
4 Baths
2,629 SqFt
Key Details
Property Type Single Family Home
Sub Type Detached
Listing Status Active
Purchase Type For Rent
Square Footage 2,629 sqft
MLS Listing ID 40773530
Style Two Story
Bedrooms 4
Full Baths 3
Half Baths 1
Abv Grd Liv Area 2,629
Property Sub-Type Detached
Source Cornerstone
Property Description
Location
Province ON
County Waterloo
Area 12 - Galt East
Zoning R6
Direction DUNDAS ST S TO ATTWATER DR TO BLOOMFIELD CRES.
Rooms
Basement Full, Unfinished
Bedroom 2 4
Kitchen 1
Interior
Interior Features Auto Garage Door Remote(s)
Heating Natural Gas
Cooling Central Air
Fireplace No
Window Features Window Coverings
Appliance Dishwasher, Dryer, Refrigerator, Stove, Washer
Laundry Main Level
Exterior
Parking Features Attached Garage
Garage Spaces 1.0
Lot Frontage 30.51
Lot Depth 117.21
Garage Yes
Building
Lot Description Urban, Library, Major Highway, Park, Place of Worship, Public Transit, Schools, Shopping Nearby
Faces DUNDAS ST S TO ATTWATER DR TO BLOOMFIELD CRES.
Foundation Poured Concrete
Sewer Sewer (Municipal)
Water Municipal
Architectural Style Two Story
Structure Type Brick,Stone
New Construction No
Others
Senior Community No
Tax ID 038451398
Ownership Freehold/None
Virtual Tour https://media.relavix.com/47-bloomfield-crescent-cambridge/?unbranded=true
GET MORE INFORMATION







