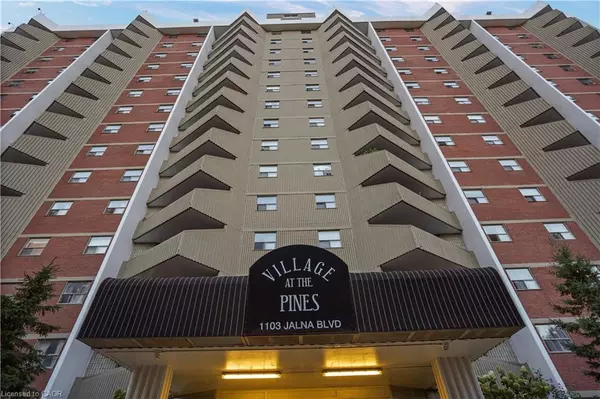
3 Beds
2 Baths
1,124 SqFt
3 Beds
2 Baths
1,124 SqFt
Key Details
Property Type Condo
Sub Type Condo/Apt Unit
Listing Status Active
Purchase Type For Sale
Square Footage 1,124 sqft
Price per Sqft $266
MLS Listing ID 40772407
Style 1 Storey/Apt
Bedrooms 3
Full Baths 1
Half Baths 1
HOA Fees $805/mo
HOA Y/N Yes
Abv Grd Liv Area 1,124
Year Built 1982
Annual Tax Amount $1,844
Property Sub-Type Condo/Apt Unit
Source Cornerstone
Property Description
Location
Province ON
County Middlesex
Area South
Zoning R9-7
Direction From Bradley turn South to Jaina
Rooms
Main Level Bedrooms 3
Kitchen 1
Interior
Interior Features Other
Heating Baseboard, Electric
Cooling Window Unit(s)
Fireplace No
Window Features Window Coverings
Appliance Dishwasher, Refrigerator, Stove
Laundry Shared, Other
Exterior
Exterior Feature Balcony
Parking Features Garage Door Opener
Garage Spaces 1.0
View Y/N true
View City
Roof Type Other
Porch Terrace
Garage Yes
Building
Lot Description Urban, Shopping Nearby
Faces From Bradley turn South to Jaina
Sewer Sewer (Municipal)
Water Municipal
Architectural Style 1 Storey/Apt
Structure Type Brick
New Construction No
Schools
Elementary Schools White Oaks Public School
Others
HOA Fee Include Insurance,Building Maintenance,C.A.M.,Maintenance Grounds,Heat,Hydro,Parking,Trash,Roof,Snow Removal,Water
Senior Community No
Tax ID 088610335
Ownership Condominium
Virtual Tour https://unbranded.youriguide.com/1609_1103_jalna_blvd_london_on/
GET MORE INFORMATION







