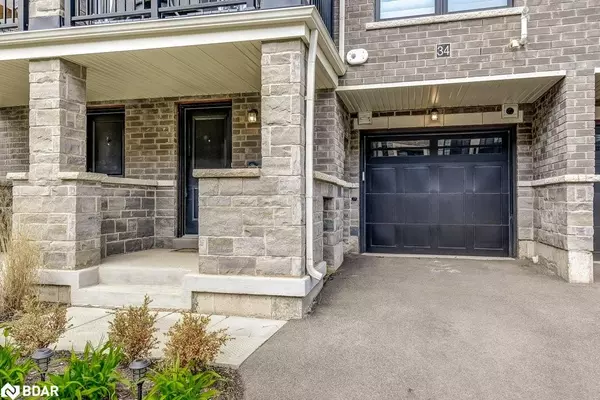
2 Beds
3 Baths
1,260 SqFt
2 Beds
3 Baths
1,260 SqFt
Key Details
Property Type Townhouse
Sub Type Row/Townhouse
Listing Status Active
Purchase Type For Sale
Square Footage 1,260 sqft
Price per Sqft $579
MLS Listing ID 40772902
Style 3 Storey
Bedrooms 2
Full Baths 2
Half Baths 1
HOA Fees $205/mo
HOA Y/N Yes
Abv Grd Liv Area 1,260
Year Built 2021
Annual Tax Amount $4,013
Property Sub-Type Row/Townhouse
Source Barrie
Property Description
Location
Province ON
County Hamilton
Area 46 - Waterdown
Zoning UNIT 34, LEVEL 1, WENTWORTH STANDARD CONDOMINIUM P
Direction Dundas St E and 1st Steet
Rooms
Basement Walk-Up Access, Full, Finished
Kitchen 1
Interior
Interior Features None
Heating Forced Air, Natural Gas
Cooling Central Air
Fireplace No
Laundry In-Suite
Exterior
Parking Features Attached Garage, Exclusive
Garage Spaces 1.0
Roof Type Asphalt Shing
Porch Terrace
Garage Yes
Building
Lot Description Urban, Near Golf Course, Greenbelt, Park, Rec./Community Centre, School Bus Route, Schools
Faces Dundas St E and 1st Steet
Sewer Sewer (Municipal)
Water Municipal
Architectural Style 3 Storey
Structure Type Brick,Stone
New Construction No
Others
HOA Fee Include Insurance,Parking
Senior Community false
Tax ID 186120034
Ownership Condominium
Virtual Tour https://youriguide.com/34_383_dundas_st_e_hamilton_on/
GET MORE INFORMATION







