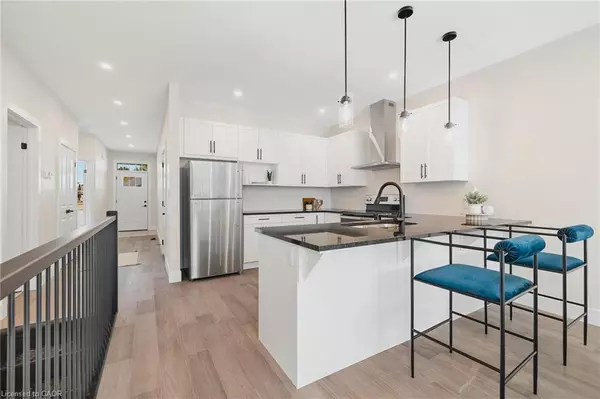
2 Beds
1 Bath
1,118 SqFt
2 Beds
1 Bath
1,118 SqFt
Key Details
Property Type Townhouse
Sub Type Row/Townhouse
Listing Status Active
Purchase Type For Sale
Square Footage 1,118 sqft
Price per Sqft $428
MLS Listing ID 40769670
Style Bungalow
Bedrooms 2
Full Baths 1
HOA Fees $325/mo
HOA Y/N Yes
Abv Grd Liv Area 1,118
Property Sub-Type Row/Townhouse
Source Cornerstone
Property Description
Location
Province ON
County Oxford
Area Norwich
Zoning R3-7
Direction turn off Stover Street, west on Elgin Street
Rooms
Other Rooms None
Basement Full, Unfinished
Kitchen 1
Interior
Interior Features Air Exchanger, Auto Garage Door Remote(s), Ceiling Fan(s), Floor Drains, Rough-in Bath, Water Meter
Heating Forced Air, Natural Gas
Cooling Central Air
Fireplace No
Appliance Instant Hot Water, Dishwasher, Refrigerator, Stove
Laundry Main Level
Exterior
Exterior Feature Landscaped, Year Round Living
Parking Features Attached Garage, Asphalt
Garage Spaces 1.0
Roof Type Asphalt Shing
Porch Deck, Porch
Garage Yes
Building
Lot Description Urban, Landscaped, Library, Park, Place of Worship, Playground Nearby, School Bus Route, Schools, Shopping Nearby
Faces turn off Stover Street, west on Elgin Street
Foundation Poured Concrete
Sewer Sewer (Municipal)
Water Municipal-Metered
Architectural Style Bungalow
Structure Type Brick,Hardboard,Stone
New Construction No
Schools
Elementary Schools Emily Stowe Public School
High Schools Norwich District High School
Others
HOA Fee Include Building Maintenance,Doors ,Maintenance Grounds,Property Management Fees,Roof,Windows
Senior Community false
Tax ID 004390016
Ownership Condominium
Virtual Tour https://youriguide.com/203_12_washington_st_norwich_on
GET MORE INFORMATION







