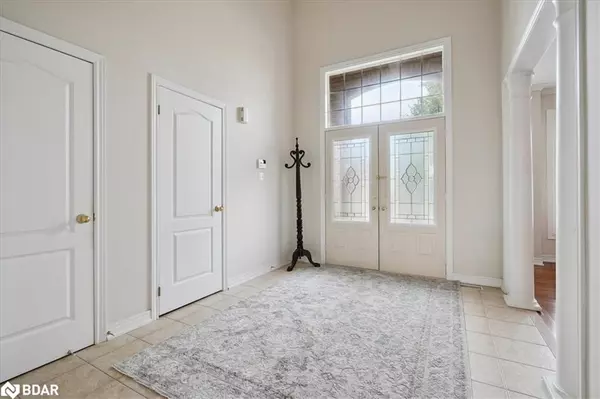
3 Beds
3 Baths
1,752 SqFt
3 Beds
3 Baths
1,752 SqFt
Open House
Sat Nov 15, 2:00pm - 4:00pm
Sun Nov 16, 2:00am - 4:00pm
Key Details
Property Type Single Family Home
Sub Type Single Family Residence
Listing Status Active
Purchase Type For Sale
Square Footage 1,752 sqft
Price per Sqft $941
MLS Listing ID 40766404
Style Bungalow
Bedrooms 3
Full Baths 3
Abv Grd Liv Area 1,977
Year Built 2004
Annual Tax Amount $8,279
Property Sub-Type Single Family Residence
Source Barrie
Property Description
Location
Province ON
County Halton
Area 1 - Oakville
Zoning RL5 sp:1, RL5 sp:32
Direction 8TH LN/KESTELL/CORONATION/TESLA
Rooms
Basement Development Potential, Full, Partially Finished
Kitchen 1
Interior
Interior Features Auto Garage Door Remote(s), Central Vacuum, In-law Capability
Heating Forced Air, Natural Gas
Cooling Central Air
Fireplaces Number 1
Fireplaces Type Family Room, Gas
Fireplace Yes
Window Features Window Coverings
Appliance Water Heater Owned, Dishwasher, Dryer, Freezer, Refrigerator, Stove, Washer
Laundry Main Level
Exterior
Parking Features Attached Garage, Garage Door Opener, Asphalt, Built-In
Garage Spaces 2.0
View Y/N true
View Garden, Trees/Woods
Roof Type Asphalt Shing
Handicap Access Accessible Public Transit Nearby, Bath Grab Bars, Doors Swing In, Accessible Hallway(s), Level within Dwelling, Multiple Entrances, Open Floor Plan, Parking, Shower Stall
Porch Deck
Lot Frontage 49.74
Lot Depth 143.77
Garage Yes
Building
Lot Description Urban, Rectangular, Ample Parking, Highway Access, Library, Park, Place of Worship, Playground Nearby, Public Transit, Quiet Area, Rec./Community Centre, Regional Mall, School Bus Route, Schools, Shopping Nearby, Trails
Faces 8TH LN/KESTELL/CORONATION/TESLA
Foundation Concrete Perimeter
Sewer Sewer (Municipal)
Water Municipal
Architectural Style Bungalow
Structure Type Brick,Stone,Stucco
New Construction No
Schools
Elementary Schools Joshua Creek Public, St. Andrewcs
High Schools Irogquois Shore Hs, Holy Trinity Chs
Others
Senior Community false
Tax ID 250631890
Ownership Freehold/None
Virtual Tour https://media.otbxair.com/2537448
GET MORE INFORMATION







