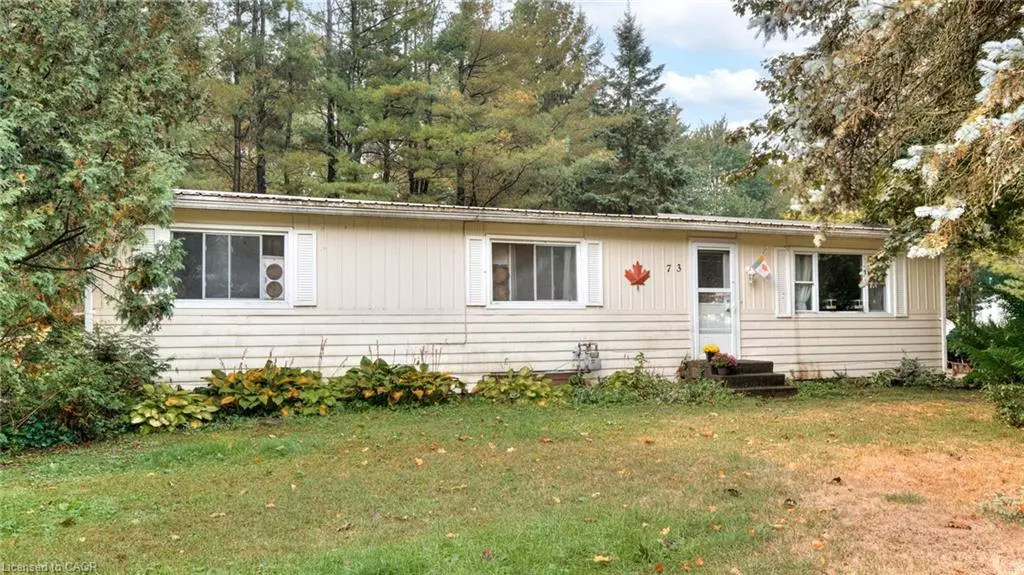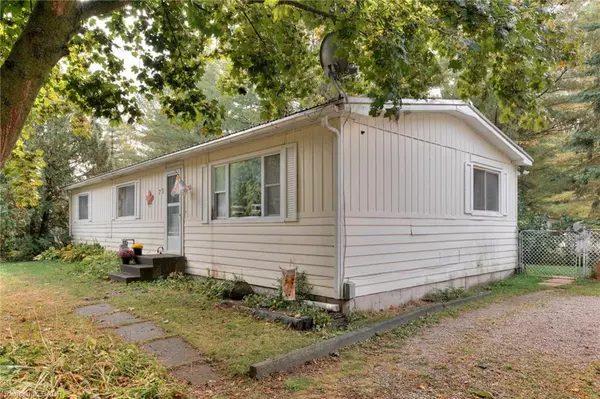
3 Beds
1 Bath
1,019 SqFt
3 Beds
1 Bath
1,019 SqFt
Key Details
Property Type Single Family Home
Sub Type Modular Home
Listing Status Active
Purchase Type For Sale
Square Footage 1,019 sqft
Price per Sqft $333
MLS Listing ID 40770011
Style Bungalow
Bedrooms 3
Full Baths 1
HOA Y/N Yes
Abv Grd Liv Area 1,019
Year Built 1972
Annual Tax Amount $648
Property Sub-Type Modular Home
Source Cornerstone
Property Description
Step inside and you'll immediately feel the potential. The spacious living room flows seamlessly into the dining area and kitchen, creating an open environment for daily life and entertaining. This is where family moments are created—meals around the table, evenings spent together, and gatherings that turn into lasting memories.
With three full bedrooms, the layout adapts to your lifestyle. Whether you need space for family, a guest retreat, or the perfect work-from-home office, this home delivers flexibility to suit your needs.
The backyard is designed for connection and relaxation. Picture summer evenings with friends, cocktails and laughter, or peaceful mornings with a coffee in hand. Two backyard sheds, including one with a workshop, add exceptional value—ideal for storage, hobbies, or that personal retreat you've always wanted.
What truly sets Forest Estates apart is affordability. With land lease fees and property taxes combined at no more than $225 per month, and a generous 100x100 lot, you gain both space and cost efficiency—a combination that's nearly impossible to find in today's market.
Unit 73 is more than just a home; it's an opportunity to secure comfort, community, and value for years to come.
Location
Province ON
County Oxford
Area Blandford Blenheim
Zoning RMH-2
Direction From Township Rd 4 turn to First St and drive straight untuil you reach 6th St then turn to 5th St.
Rooms
Other Rooms Shed(s), Workshop
Basement None
Kitchen 1
Interior
Heating Forced Air, Natural Gas
Cooling None
Fireplaces Number 1
Fireplace Yes
Appliance Refrigerator, Stove
Laundry In-Suite
Exterior
Exterior Feature Year Round Living
Parking Features Gravel
Fence Full
Pool Above Ground
Roof Type Metal
Porch Deck
Lot Frontage 100.0
Lot Depth 100.0
Garage No
Building
Lot Description Rural, Highway Access, Major Highway, Open Spaces, Park, Playground Nearby, School Bus Route
Faces From Township Rd 4 turn to First St and drive straight untuil you reach 6th St then turn to 5th St.
Foundation Unknown
Sewer Septic Tank
Water Dug Well
Architectural Style Bungalow
Structure Type Aluminum Siding
New Construction No
Schools
Elementary Schools Innerkip Central School (Jk-08); St Michael'S School (Jk-08)
High Schools Huron Park Secondary School (09-12); St Don Bosco Catholic S
Others
Senior Community false
Tax ID 002660049
Ownership Lsehld/Lsd Lnd
GET MORE INFORMATION







