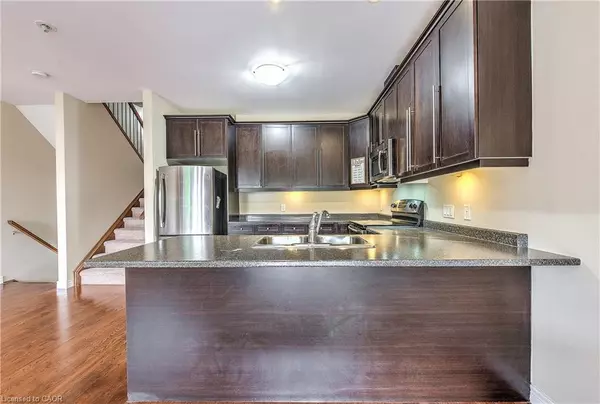
3 Beds
3 Baths
3 Beds
3 Baths
Key Details
Property Type Townhouse
Sub Type Row/Townhouse
Listing Status Active
Purchase Type For Rent
MLS Listing ID 40772541
Style 3 Storey
Bedrooms 3
Full Baths 2
Half Baths 1
HOA Y/N Yes
Property Sub-Type Row/Townhouse
Source Cornerstone
Property Description
Location
Province ON
County Middlesex
Area North
Zoning R4-6(3)
Direction Sarnia St
Rooms
Basement Full, Finished
Bedroom 2 2
Bedroom 3 1
Kitchen 1
Interior
Interior Features Other
Heating Forced Air, Natural Gas
Cooling Central Air
Fireplace No
Appliance Dishwasher, Dryer, Microwave, Range Hood, Refrigerator, Stove, Washer
Exterior
Parking Features Attached Garage
Roof Type Other
Porch Terrace
Garage Yes
Building
Lot Description Place of Worship, Public Transit, Schools
Faces Sarnia St
Sewer Sewer (Municipal)
Water Municipal
Architectural Style 3 Storey
Structure Type Brick,Vinyl Siding
New Construction No
Others
Senior Community No
Tax ID 094010050
Ownership Condominium
GET MORE INFORMATION







