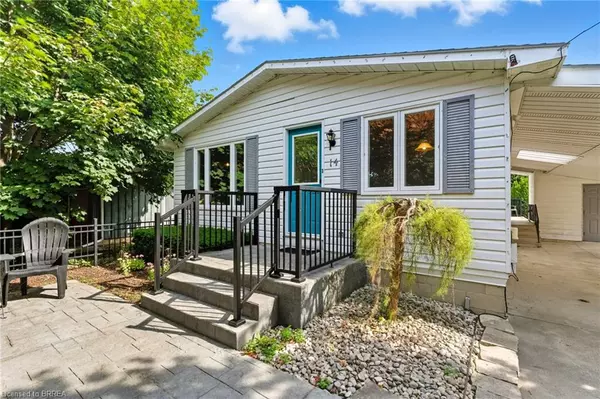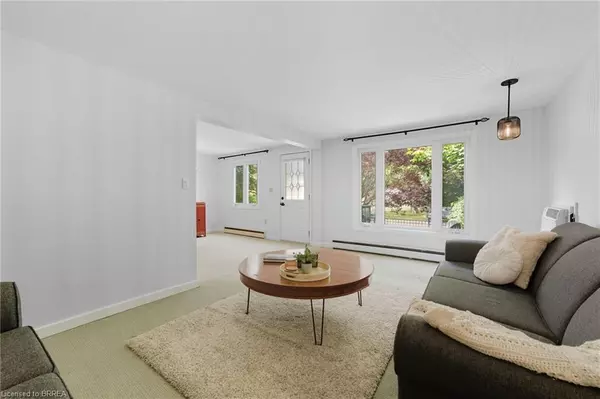
2 Beds
2 Baths
1,211 SqFt
2 Beds
2 Baths
1,211 SqFt
Key Details
Property Type Single Family Home
Sub Type Single Family Residence
Listing Status Active Under Contract
Purchase Type For Sale
Square Footage 1,211 sqft
Price per Sqft $458
MLS Listing ID 40766250
Style Bungalow
Bedrooms 2
Full Baths 2
Abv Grd Liv Area 2,039
Year Built 1969
Annual Tax Amount $3,792
Lot Size 7,405 Sqft
Acres 0.17
Property Sub-Type Single Family Residence
Source Brantford
Property Description
Step inside to discover a bright and inviting main floor, complete with newer flooring, updated fixtures, and refreshed bathrooms that give the home a stylish and modern feel. The spacious living and dining rooms create the perfect space for entertaining or cozy family evenings, while the kitchen provides an abundance of cabinetry and counter space for all your cooking needs. A convenient main floor laundry room adds everyday ease and practicality.
The main level also offers two generously sized bedrooms, including a primary suite with excellent closet space. Both bathrooms have been tastefully updated with modern finishes, making them move-in ready and worry-free.
The fully finished lower level offers incredible bonus living space, featuring a large recreation room, a versatile home office, one storage room, and the convenience of a second laundry area. Whether you need space for a hobby or a home business, this basement has it covered.
Outside, the home continues to impress with a huge covered carport that provides shelter for multiple vehicles, along with a storage shed with hydro—perfect for tools, equipment, or even a workshop. The backyard offers a quiet and private space to relax, garden, or host gatherings.
Living in Port Dover means you're only minutes away from sandy beaches, marinas, restaurants, boutique shops, and year-round festivals. This vibrant lakeside town is also known for its arts scene, welcoming atmosphere, and small-town charm—making it an ideal place to call home.
Location
Province ON
County Norfolk
Area Port Dover
Zoning R1
Direction Main St. to O'Rourke Ave to Jackson Heights
Rooms
Other Rooms Shed(s)
Basement Full, Finished
Kitchen 1
Interior
Interior Features Other
Heating Gas Hot Water
Cooling Window Unit(s)
Fireplace No
Appliance Dishwasher, Microwave, Refrigerator, Stove
Exterior
Parking Features Asphalt
Fence Full
Roof Type Asphalt Shing
Lot Frontage 60.0
Lot Depth 125.0
Garage No
Building
Lot Description Urban, Marina, Open Spaces, Quiet Area, Schools, Trails
Faces Main St. to O'Rourke Ave to Jackson Heights
Foundation Concrete Block
Sewer Sewer (Municipal)
Water Municipal-Metered
Architectural Style Bungalow
Structure Type Aluminum Siding
New Construction No
Others
Senior Community false
Tax ID 502390154
Ownership Freehold/None
GET MORE INFORMATION







