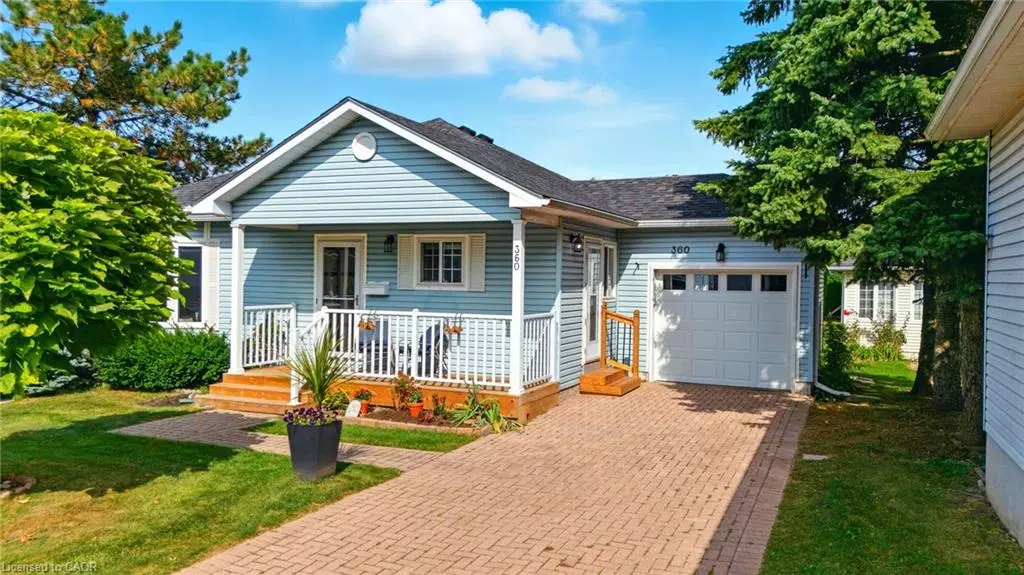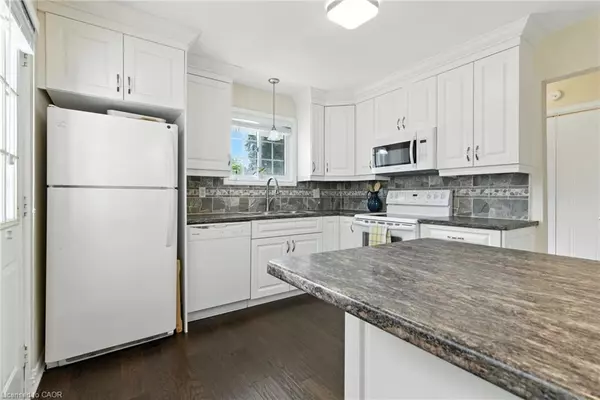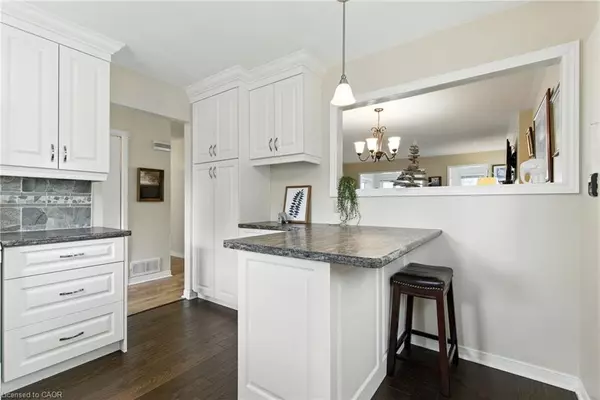
2 Beds
2 Baths
1,308 SqFt
2 Beds
2 Baths
1,308 SqFt
Key Details
Property Type Single Family Home
Sub Type Single Family Residence
Listing Status Active
Purchase Type For Sale
Square Footage 1,308 sqft
Price per Sqft $535
MLS Listing ID 40769337
Style Bungalow
Bedrooms 2
Full Baths 2
HOA Fees $742/mo
HOA Y/N Yes
Abv Grd Liv Area 1,308
Annual Tax Amount $4,300
Property Sub-Type Single Family Residence
Source Cornerstone
Property Description
Enjoy inviting curb appeal with an interlock driveway, single-car garage with backyard access, and a charming covered front porch with sunshade. Inside, the bright kitchen features crisp white cabinetry, ample storage, and a breakfast bar. The dining room is ideal for entertaining, and the cozy living room offers a gas fireplace and upgraded flooring that flows throughout the main living areas. A sun-filled den overlooks greenery and opens to a private rear deck.
The spacious primary bedroom features an oversized closet and 3-piece ensuite with walk-in shower. A second bedroom with a bay window and large closet is perfect for guests or a home office, with a 4-piece main bath nearby. Main-floor laundry adds convenience.
The partially finished lower level includes a versatile office or hobby room plus excellent storage or workshop potential. Steps from the Glancaster Country Club, residents enjoy access to an indoor saltwater pool, fitness centre, library, billiards, tennis and pickleball courts, exercise classes, card games, and social events. Conveniently located near shopping, parks, transit, and major roadways. Don't miss this opportunity to embrace a vibrant, maintenance-free lifestyle in one of Hamilton's most desirable adult communities. Book your private tour today.
Location
Province ON
County Hamilton
Area 53 - Glanbrook
Zoning R4-001
Direction From Twenty Road W/Garth, W on Twenty Road W, N on Silverbirch, E at main building, N towards #360
Rooms
Basement Full, Partially Finished
Kitchen 1
Interior
Interior Features None
Heating Forced Air, Natural Gas
Cooling Central Air
Fireplaces Type Gas
Fireplace Yes
Appliance Dishwasher, Dryer, Freezer, Refrigerator, Stove, Washer
Exterior
Parking Features Attached Garage, Garage Door Opener
Garage Spaces 1.0
Roof Type Shingle
Garage Yes
Building
Lot Description Urban, Near Golf Course
Faces From Twenty Road W/Garth, W on Twenty Road W, N on Silverbirch, E at main building, N towards #360
Sewer Sewer (Municipal)
Water Municipal
Architectural Style Bungalow
Structure Type Vinyl Siding,Other
New Construction No
Others
HOA Fee Include Insurance,Cable TV,Internet,Parking,Snow Removal,Water,Other
Senior Community false
Tax ID 181730016
Ownership Condominium
GET MORE INFORMATION







