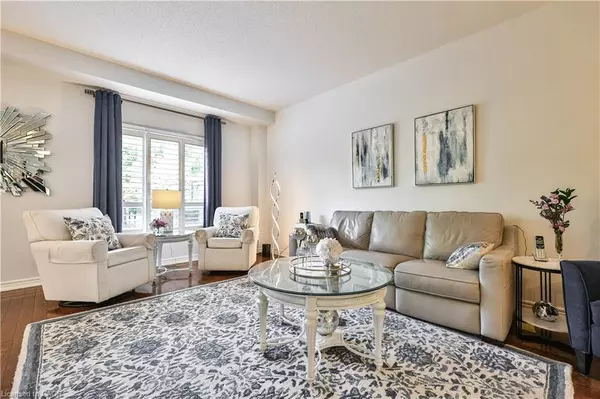
3 Beds
3 Baths
1,887 SqFt
3 Beds
3 Baths
1,887 SqFt
Key Details
Property Type Townhouse
Sub Type Row/Townhouse
Listing Status Active
Purchase Type For Sale
Square Footage 1,887 sqft
Price per Sqft $582
MLS Listing ID 40771633
Style Two Story
Bedrooms 3
Full Baths 2
Half Baths 1
Abv Grd Liv Area 2,087
Year Built 2001
Annual Tax Amount $5,722
Property Sub-Type Row/Townhouse
Source Cornerstone
Property Description
The main floor boasts generous principal rooms, perfect for family living and entertaining. Upstairs, three well-sized bedrooms include a primary suite with walk-in closet and ensuite bath, providing a private retreat.
The finished lower level features a walkout to a private deck and green space, creating the ideal spot for relaxing or entertaining while enjoying a serene natural backdrop.
With nearly 1,900 square feet, an attached garage, private driveway, and low-maintenance design, this home checks all the boxes.
Situated in Millcroft, you're just minutes from top-rated schools, parks, trails, the prestigious Millcroft Golf & Country Club, shopping, dining, and easy highway access. This is the perfect blend of comfort, convenience, and community.
Location
Province ON
County Halton
Area 35 - Burlington
Zoning RM5-208
Direction From QEW go north on Walkers then turn right on Medland.
Rooms
Other Rooms None
Basement Separate Entrance, Walk-Out Access, Full, Partially Finished, Sump Pump
Bedroom 2 3
Kitchen 1
Interior
Interior Features High Speed Internet, Auto Garage Door Remote(s), Ceiling Fan(s), Water Meter, Work Bench
Heating Forced Air, Gas Hot Water
Cooling Central Air
Fireplaces Number 2
Fireplaces Type Electric, Family Room, Gas, Recreation Room
Fireplace Yes
Appliance Water Heater, Dishwasher, Dryer, Refrigerator, Stove, Washer
Laundry Laundry Room, Upper Level
Exterior
Exterior Feature Backs on Greenbelt
Parking Features Attached Garage, Garage Door Opener, Asphalt, Built-In, Inside Entry
Garage Spaces 1.0
Utilities Available Cable Available, Natural Gas Connected, Street Lights, Phone Available
Waterfront Description River/Stream
View Y/N true
View Creek/Stream, Trees/Woods
Roof Type Asphalt Shing
Porch Deck, Porch
Lot Frontage 24.18
Lot Depth 102.72
Garage Yes
Building
Lot Description Urban, Near Golf Course, Park, Place of Worship, Playground Nearby, Public Transit, Rec./Community Centre, Schools, Shopping Nearby
Faces From QEW go north on Walkers then turn right on Medland.
Foundation Poured Concrete
Sewer Sewer (Municipal)
Water Municipal-Metered
Architectural Style Two Story
Structure Type Brick Veneer,Vinyl Siding
New Construction No
Schools
Elementary Schools Florence Meares, Charles R Beaudoin, Sacred Heart Of Jesus
High Schools Dr Frank J Hayden, Corpus Christi
Others
Senior Community No
Tax ID 071822013
Ownership Freehold/None
GET MORE INFORMATION







