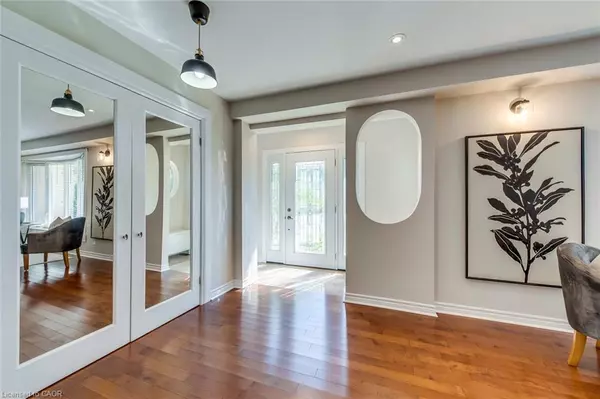
4 Beds
4 Baths
2,678 SqFt
4 Beds
4 Baths
2,678 SqFt
Key Details
Property Type Single Family Home
Sub Type Detached
Listing Status Active
Purchase Type For Sale
Square Footage 2,678 sqft
Price per Sqft $597
MLS Listing ID 40767906
Style Backsplit
Bedrooms 4
Full Baths 3
Half Baths 1
Abv Grd Liv Area 3,278
Annual Tax Amount $7,267
Property Sub-Type Detached
Source Cornerstone
Property Description
Inside, the main floor features an open-concept layout with a bright living room and a large eat-in kitchen showcasing hardwood cabinetry, a generous island, stone counters, and premium stainless steel appliances. The upgraded laundry/mud room provides access to both the garage and backyard. A raised second level impresses with soaring cathedral ceilings, massive windows, and a versatile family/dining space. An elegant open-riser staircase leads to the third floor with a luxurious primary suite offering wall-to-wall custom closets, oversized windows, and a spa-like ensuite with glass shower. Two additional bedrooms share a renovated 4-piece bath. The finished basement boasts above-grade windows, a spacious rec room with wet bar, a fourth bedroom, and full bath. Outdoors, the backyard offers space to relax or entertain amid mature trees and established landscaping. The location is unmatched—15 minutes on foot to Fortinos, Shoppers, and Appleby Plaza restaurants; five playgrounds within walking distance; and easy access to Centennial Bikeway, downtown Burlington, the lakefront, Burloak Waterfront Park, and GO transit. Just a short drive to RioCan Centre with shops, restaurants, cinema, and a soon-to-open Costco. Recent upgrades include front and back decks stained (2025), interlock patio (2025), fridge (2024), washer (2022), and microwave (2022).
Location
Province ON
County Halton
Area 32 - Burlington
Zoning R3.2
Direction Pinedale to Mullin to Cindy
Rooms
Other Rooms Shed(s)
Basement Separate Entrance, Full, Finished
Bedroom 3 3
Kitchen 1
Interior
Heating Forced Air, Natural Gas
Cooling Central Air
Fireplaces Number 2
Fireplaces Type Gas
Fireplace Yes
Appliance Water Heater
Exterior
Parking Features Attached Garage, Asphalt
Garage Spaces 1.0
Fence Full
Roof Type Asphalt Shing
Lot Frontage 50.0
Lot Depth 115.0
Garage Yes
Building
Lot Description Urban, Rectangular, Major Highway, Park, Place of Worship, Public Transit, Rec./Community Centre, School Bus Route, Schools
Faces Pinedale to Mullin to Cindy
Foundation Poured Concrete
Sewer Sewer (Municipal)
Water Municipal
Architectural Style Backsplit
Structure Type Stucco
New Construction No
Schools
Elementary Schools Ascension Catholic Elementary Schoolfrontenac Public School
High Schools Assumption Catholic High Schoolrobert Bateman High School
Others
Senior Community No
Tax ID 070141282
Ownership Freehold/None
Virtual Tour https://tours.aisonphoto.com/idx/294606
GET MORE INFORMATION







