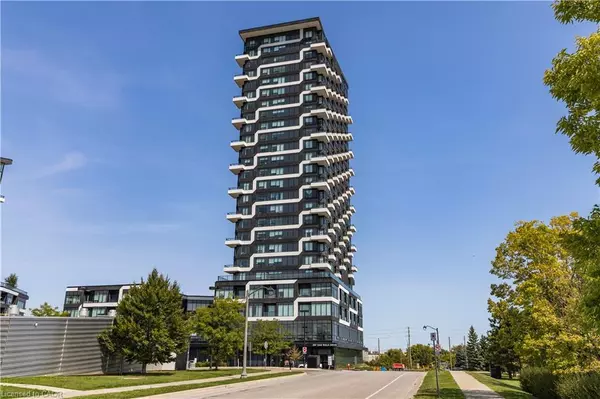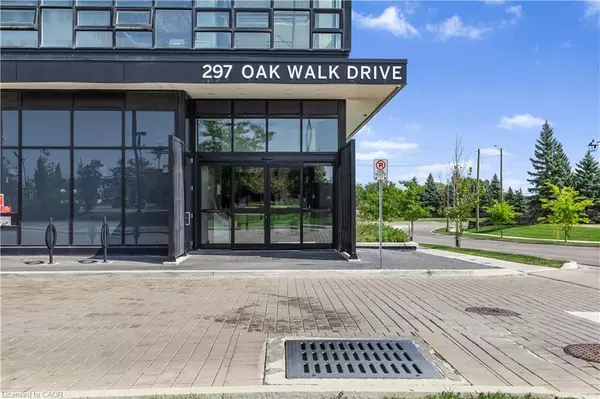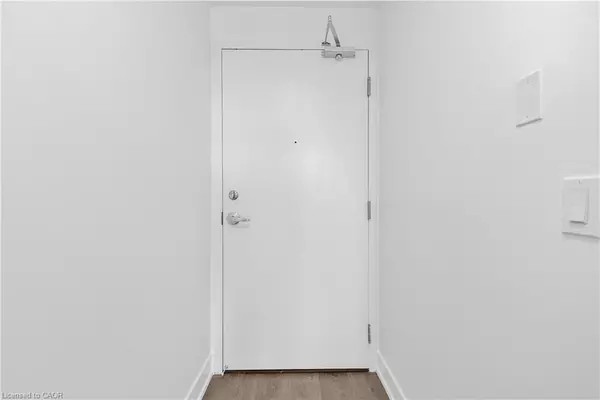
1 Bed
1 Bath
542 SqFt
1 Bed
1 Bath
542 SqFt
Key Details
Property Type Condo
Sub Type Condo/Apt Unit
Listing Status Active
Purchase Type For Sale
Square Footage 542 sqft
Price per Sqft $885
MLS Listing ID 40770780
Style 1 Storey/Apt
Bedrooms 1
Full Baths 1
HOA Fees $523/mo
HOA Y/N Yes
Abv Grd Liv Area 542
Year Built 2021
Annual Tax Amount $2,103
Property Sub-Type Condo/Apt Unit
Source Cornerstone
Property Description
From Parks, Shopping, Public Transit, Restaurants, Grocery Stores Banks And Short Drive To Schools,
Hospitals, Airport, With Easy Access To Major Highways And Much More!Open Concept, plenty of day light, spacious bathroom and walk in closet. Ideal location for first time buyers and downsizers. Residents enjoy condos amenities including party room, patio, outdoor pool and gym! ****Extra**** Upgraded
Appliances With Cabinet Panels, Kitchen Island C/W Cabinet Storage, Countertop, Half Glass Tub
Enclosure, Frameless Mirrors And More, Washer/Dryer Included.
Location
Province ON
County Halton
Area 1 - Oakville
Zoning N, MU4 sp:13, MU4 sp:42
Direction Corner of Dundas And Trafalgar
Rooms
Main Level Bedrooms 1
Kitchen 1
Interior
Interior Features Other
Heating Forced Air, Natural Gas
Cooling Central Air
Fireplace No
Laundry In-Suite
Exterior
Exterior Feature Balcony, Private Entrance
Parking Features Garage Door Opener, Exclusive, Other
Garage Spaces 1.0
Garage Description Level C
Pool Outdoor Pool
Roof Type Asphalt
Porch Open
Garage Yes
Building
Lot Description Urban, Near Golf Course, Greenbelt, Hospital, Library, Major Anchor, Major Highway, Park, Public Transit, Rec./Community Centre, Regional Mall, School Bus Route, Schools
Faces Corner of Dundas And Trafalgar
Sewer Sewer (Municipal)
Water Municipal
Architectural Style 1 Storey/Apt
Structure Type Brick,Block
New Construction No
Others
HOA Fee Include Central Air Conditioning,Common Elements,Parking
Senior Community No
Tax ID 260430141
Ownership Condominium
GET MORE INFORMATION







