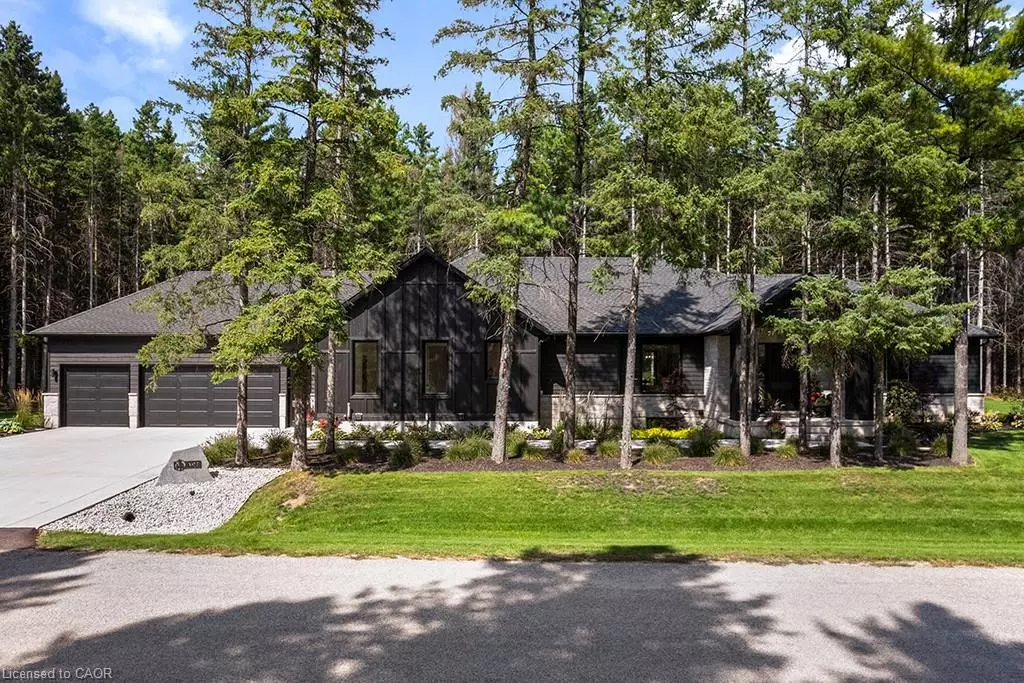
5 Beds
5 Baths
2,215 SqFt
5 Beds
5 Baths
2,215 SqFt
Key Details
Property Type Single Family Home
Sub Type Single Family Residence
Listing Status Active
Purchase Type For Sale
Square Footage 2,215 sqft
Price per Sqft $722
MLS Listing ID 40770363
Style Bungalow
Bedrooms 5
Full Baths 3
Half Baths 2
Abv Grd Liv Area 4,430
Year Built 2023
Annual Tax Amount $7,869
Lot Size 0.890 Acres
Acres 0.89
Property Sub-Type Single Family Residence
Source Cornerstone
Property Description
Location
Province ON
County Grey
Area West Grey
Zoning A1 H
Direction Concession Rd 10 / Lemko Rd / Louise Creek Cres
Rooms
Basement Full, Finished, Sump Pump
Kitchen 1
Interior
Interior Features Central Vacuum, Air Exchanger, Auto Garage Door Remote(s), Built-In Appliances, Water Treatment
Heating Forced Air-Propane, Propane
Cooling Central Air
Fireplaces Number 2
Fireplace Yes
Appliance Oven, Water Heater Owned, Dishwasher, Dryer, Freezer, Hot Water Tank Owned, Microwave, Range Hood, Refrigerator, Washer
Laundry Main Level
Exterior
Exterior Feature Lawn Sprinkler System, Lighting, Privacy, Year Round Living
Parking Features Attached Garage, Garage Door Opener, Heated, Inside Entry
Garage Spaces 3.0
Roof Type Asphalt Shing
Porch Patio
Lot Frontage 352.0
Lot Depth 110.0
Garage Yes
Building
Lot Description Rural, Cul-De-Sac, Greenbelt, Industrial Mall, Landscaped, Open Spaces, Quiet Area, School Bus Route, Schools, Trails
Faces Concession Rd 10 / Lemko Rd / Louise Creek Cres
Foundation Concrete Perimeter
Sewer Septic Tank
Water Drilled Well
Architectural Style Bungalow
Structure Type Hardboard,Stone
New Construction No
Others
Senior Community false
Tax ID 372150313
Ownership Freehold/None
Virtual Tour https://my.matterport.com/show/?m=1m6ofr43v9u&mls=1
GET MORE INFORMATION







