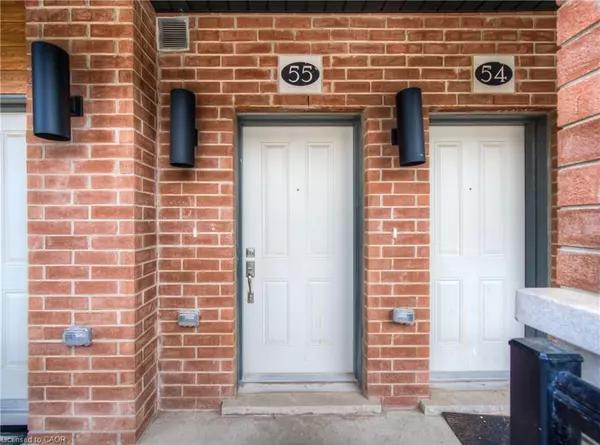
2 Beds
3 Baths
1,161 SqFt
2 Beds
3 Baths
1,161 SqFt
Key Details
Property Type Townhouse
Sub Type Row/Townhouse
Listing Status Active
Purchase Type For Sale
Square Footage 1,161 sqft
Price per Sqft $515
MLS Listing ID 40770395
Style Two Story
Bedrooms 2
Full Baths 2
Half Baths 1
HOA Fees $234/mo
HOA Y/N Yes
Abv Grd Liv Area 1,161
Year Built 2022
Annual Tax Amount $3,330
Property Sub-Type Row/Townhouse
Source Cornerstone
Property Description
Location
Province ON
County Waterloo
Area 13 - Galt North
Zoning RM3
Direction Hwy24/Isherwood Ave
Rooms
Basement None
Kitchen 1
Interior
Interior Features None
Heating Forced Air, Natural Gas
Cooling Central Air
Fireplace No
Exterior
Roof Type Asphalt Shing
Porch Open
Garage No
Building
Lot Description Urban, Hospital, Shopping Nearby
Faces Hwy24/Isherwood Ave
Sewer Sewer (Municipal)
Water Municipal
Architectural Style Two Story
Structure Type Brick,Vinyl Siding
New Construction No
Others
Senior Community false
Tax ID 237610075
Ownership Condominium
GET MORE INFORMATION







