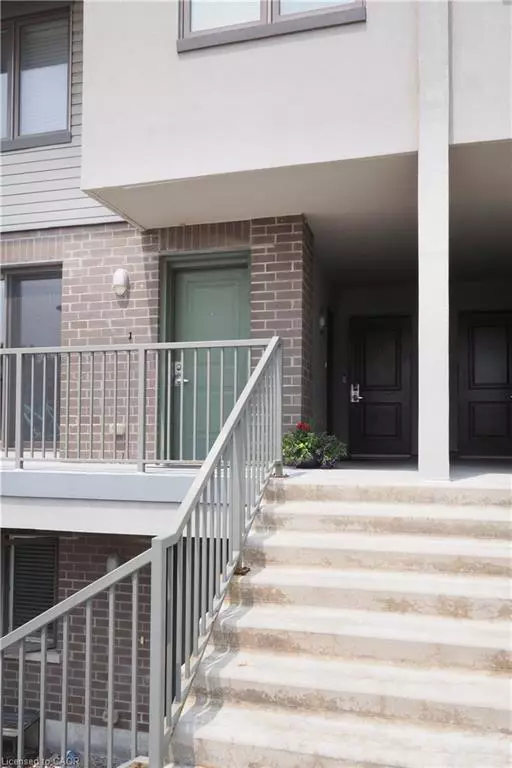
2 Beds
2 Baths
1,135 SqFt
2 Beds
2 Baths
1,135 SqFt
Key Details
Property Type Townhouse
Sub Type Row/Townhouse
Listing Status Active
Purchase Type For Sale
Square Footage 1,135 sqft
Price per Sqft $409
MLS Listing ID 40763613
Style Two Story
Bedrooms 2
Full Baths 1
Half Baths 1
HOA Fees $358/mo
HOA Y/N Yes
Abv Grd Liv Area 1,135
Year Built 2017
Annual Tax Amount $3,540
Property Sub-Type Row/Townhouse
Source Cornerstone
Property Description
Location
Province ON
County Waterloo
Area 14 - Hespeler
Zoning RM3
Direction From Hwy 401 North on Hwy 24 straight through the roundabout and turn right on to Fisher Mills Road and first driveway on the right.
Rooms
Basement None
Bedroom 2 2
Kitchen 1
Interior
Heating Forced Air, Gas Hot Water
Cooling Central Air
Fireplace No
Appliance Instant Hot Water, Water Softener, Dishwasher, Dryer, Refrigerator, Stove, Washer
Laundry In-Suite, Upper Level
Exterior
Exterior Feature Balcony
Parking Features Asphalt
Garage Description 62
Waterfront Description River/Stream
Roof Type Asphalt Shing
Porch Open
Garage No
Building
Lot Description Urban, Library, Major Highway, Park, Place of Worship, Public Transit, Schools
Faces From Hwy 401 North on Hwy 24 straight through the roundabout and turn right on to Fisher Mills Road and first driveway on the right.
Foundation Concrete Perimeter, None
Sewer Sewer (Municipal)
Water Municipal
Architectural Style Two Story
Structure Type Brick Veneer,Stucco,Vinyl Siding
New Construction No
Others
HOA Fee Include Insurance,Building Maintenance,C.A.M.,Common Elements,Maintenance Grounds,Trash
Senior Community No
Tax ID 236360018
Ownership Condominium
Virtual Tour https://unbranded.youriguide.com/3cwg8_18_350_fisher_mills_rd_cambridge_on/
GET MORE INFORMATION







