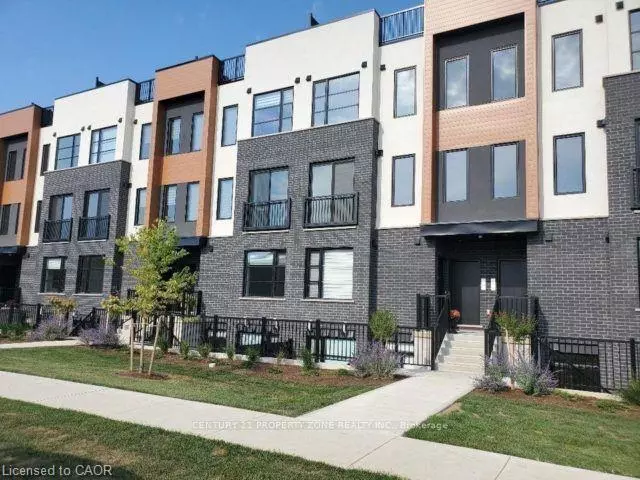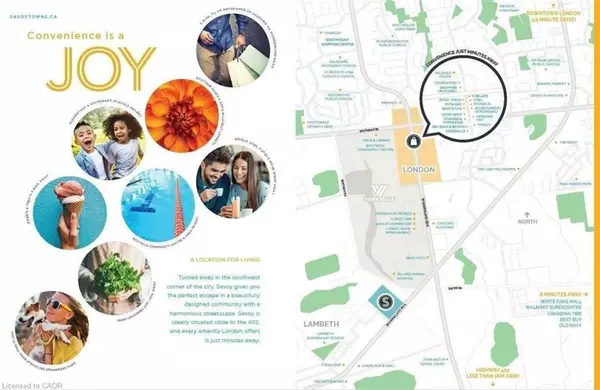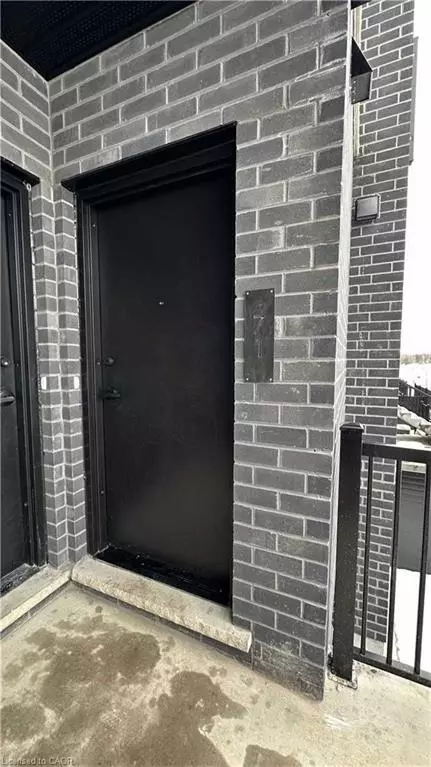
2 Beds
3 Baths
1,252 SqFt
2 Beds
3 Baths
1,252 SqFt
Key Details
Property Type Townhouse
Sub Type Row/Townhouse
Listing Status Active
Purchase Type For Rent
Square Footage 1,252 sqft
MLS Listing ID 40768202
Style Stacked Townhouse
Bedrooms 2
Full Baths 2
Half Baths 1
HOA Y/N Yes
Abv Grd Liv Area 1,252
Year Built 2023
Property Sub-Type Row/Townhouse
Source Cornerstone
Property Description
Location
Province ON
County Middlesex
Area South
Zoning ER, UR4, OS4
Direction Turn Onto Savoy St From Wharncliffe Rd S
Rooms
Basement None
Kitchen 1
Interior
Interior Features Other
Heating Forced Air, Natural Gas
Cooling Central Air
Fireplace No
Window Features Window Coverings
Appliance Built-in Microwave, Dishwasher, Dryer, Stove, Washer
Exterior
Parking Features Exclusive
Roof Type Other
Garage No
Building
Lot Description Highway Access, Hospital, Library, Public Transit, School Bus Route, Schools, Shopping Nearby, Trails
Faces Turn Onto Savoy St From Wharncliffe Rd S
Sewer Sewer (Municipal)
Water Municipal
Architectural Style Stacked Townhouse
Structure Type Brick Veneer
New Construction No
Schools
Elementary Schools Lambeth Ps/Kensel Park Fi Ps
Others
Senior Community false
Tax ID 095770204
Ownership Condominium
GET MORE INFORMATION







